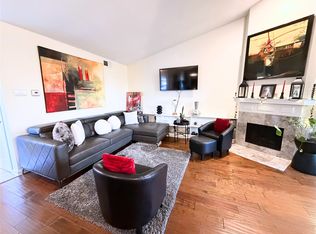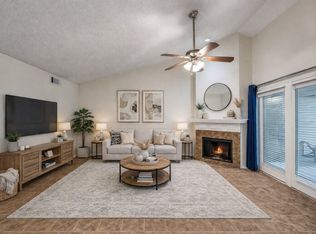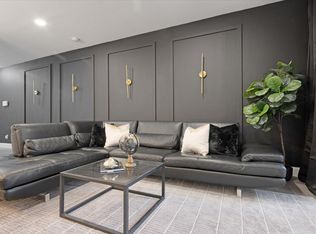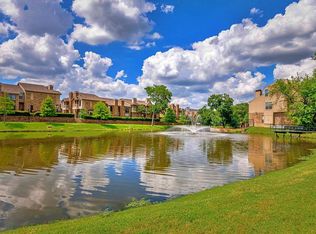Sold
Price Unknown
14277 Preston Rd APT 527, Dallas, TX 75254
2beds
1,015sqft
Condominium
Built in 1982
-- sqft lot
$211,600 Zestimate®
$--/sqft
$1,779 Estimated rent
Home value
$211,600
$193,000 - $233,000
$1,779/mo
Zestimate® history
Loading...
Owner options
Explore your selling options
What's special
Located in the heart of North Dallas, this updated 2-bed, 2-bath condo offers a perfect blend of comfort and convenience, just minutes from Addison, the Galleria, top dining, and entertainment. Step inside to a spacious open floor plan with vaulted ceilings in the living and dining areas, a cozy wood-burning fireplace, and abundant natural light. Recent updates include White Oak LVP flooring, freshly painted kitchen cabinets, and fresh paint throughout. The kitchen provides plenty of counter space, a breakfast bar overlooking the living room, and an attached laundry room with full-size washer and dryer connections. The split-bedroom layout ensures privacy, with a large primary suite featuring two walk-in closets and an ensuite bath. The guest bedroom includes a generous closet and an adjacent bathroom. Relax on the balcony overlooking the natural greenspace, complete with a storage closet for extra convenience. The community features a private pond with a park, fountain, and benches, as well as a pool, spa, and lounge area. Assigned covered parking, low HOA dues, and a prime North Dallas location with quick access to DNT and 635 make this home an excellent choice. Enjoy nearby shopping, parks, trails, and more
Zillow last checked: 8 hours ago
Listing updated: May 02, 2025 at 09:01am
Listed by:
Carmen DiPenti 0634408 214-784-3880,
Compass RE Texas, LLC. 214-814-8100
Bought with:
Evan Downey
EXP REALTY
Source: NTREIS,MLS#: 20822929
Facts & features
Interior
Bedrooms & bathrooms
- Bedrooms: 2
- Bathrooms: 2
- Full bathrooms: 2
Primary bedroom
- Features: Ceiling Fan(s), En Suite Bathroom, Walk-In Closet(s)
- Level: First
- Dimensions: 17 x 12
Bedroom
- Features: Walk-In Closet(s)
- Level: First
- Dimensions: 14 x 12
Primary bathroom
- Features: Built-in Features, En Suite Bathroom
- Level: First
- Dimensions: 11 x 5
Dining room
- Features: Ceiling Fan(s)
- Level: First
- Dimensions: 7 x 9
Other
- Features: Built-in Features
- Level: First
- Dimensions: 8 x 5
Kitchen
- Features: Breakfast Bar, Built-in Features, Pantry, Tile Counters
- Level: First
- Dimensions: 9 x 12
Living room
- Features: Ceiling Fan(s), Fireplace
- Level: First
- Dimensions: 14 x 12
Utility room
- Features: Closet
- Dimensions: 4 x 6
Heating
- Central, Electric
Cooling
- Central Air, Ceiling Fan(s), Electric
Appliances
- Included: Dishwasher, Electric Range, Disposal, Microwave
- Laundry: In Hall
Features
- Built-in Features, Decorative/Designer Lighting Fixtures, Eat-in Kitchen, High Speed Internet, Open Floorplan, Cable TV, Vaulted Ceiling(s), Walk-In Closet(s)
- Flooring: Carpet, Luxury Vinyl Plank, Vinyl
- Windows: Window Coverings
- Has basement: No
- Number of fireplaces: 1
- Fireplace features: Living Room, Wood Burning
Interior area
- Total interior livable area: 1,015 sqft
Property
Parking
- Total spaces: 1
- Parking features: Assigned, Carport, Community Structure
- Carport spaces: 1
Features
- Levels: One
- Stories: 1
- Patio & porch: Covered, Balcony
- Exterior features: Balcony, Courtyard, Garden, Lighting, Rain Gutters
- Pool features: Gunite, In Ground, Pool, Community
- Waterfront features: Canal Access, Creek
Lot
- Size: 4.67 Acres
- Features: Subdivision, Few Trees
Details
- Parcel number: 00C58750000E00527
Construction
Type & style
- Home type: Condo
- Architectural style: Traditional
- Property subtype: Condominium
- Attached to another structure: Yes
Materials
- Brick, Frame
- Foundation: Slab
- Roof: Composition
Condition
- Year built: 1982
Utilities & green energy
- Sewer: Public Sewer
- Water: Public
- Utilities for property: Sewer Available, Water Available, Cable Available
Green energy
- Energy efficient items: Appliances, Doors, HVAC, Lighting, Roof, Thermostat, Windows
Community & neighborhood
Security
- Security features: Smoke Detector(s)
Community
- Community features: Dock, Pool, Community Mailbox, Sidewalks
Location
- Region: Dallas
- Subdivision: Preston On Creek Condos
HOA & financial
HOA
- Has HOA: Yes
- HOA fee: $367 monthly
- Services included: All Facilities, Association Management, Insurance, Maintenance Grounds, Maintenance Structure, Sewer, Trash, Water
- Association name: VMS Management Services
- Association phone: 972-726-9000
Other
Other facts
- Listing terms: Cash,Conventional,Other
Price history
| Date | Event | Price |
|---|---|---|
| 5/1/2025 | Sold | -- |
Source: NTREIS #20822929 Report a problem | ||
| 4/17/2025 | Pending sale | $225,000$222/sqft |
Source: NTREIS #20822929 Report a problem | ||
| 1/30/2025 | Listed for sale | $225,000+73.1%$222/sqft |
Source: NTREIS #20822929 Report a problem | ||
| 2/24/2021 | Listing removed | -- |
Source: Owner Report a problem | ||
| 6/10/2020 | Listing removed | $1,350$1/sqft |
Source: Owner Report a problem | ||
Public tax history
| Year | Property taxes | Tax assessment |
|---|---|---|
| 2025 | $5,482 +15.1% | $246,200 |
| 2024 | $4,764 +16.9% | $246,200 +38.6% |
| 2023 | $4,076 -8.6% | $177,630 |
Find assessor info on the county website
Neighborhood: 75254
Nearby schools
GreatSchools rating
- 6/10Anne Frank Elementary SchoolGrades: PK-5Distance: 0.8 mi
- 4/10Benjamin Franklin Middle SchoolGrades: 6-8Distance: 4.2 mi
- 4/10Hillcrest High SchoolGrades: 9-12Distance: 4.3 mi
Schools provided by the listing agent
- Elementary: Anne Frank
- Middle: Benjamin Franklin
- High: Hillcrest
- District: Dallas ISD
Source: NTREIS. This data may not be complete. We recommend contacting the local school district to confirm school assignments for this home.
Get a cash offer in 3 minutes
Find out how much your home could sell for in as little as 3 minutes with a no-obligation cash offer.
Estimated market value$211,600
Get a cash offer in 3 minutes
Find out how much your home could sell for in as little as 3 minutes with a no-obligation cash offer.
Estimated market value
$211,600



