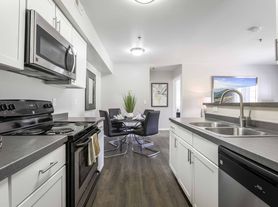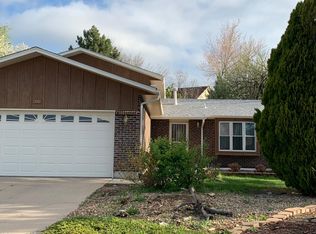* Short Term 6 Monthly lease and 12 month leases are accepted.
* Move In Date is Flexible so please let me know what your preferred Move In Date Is!
* $4,500 rental will include the main level and upstairs living area (Not Basement)
- This property is located in Lewis pointe metropolitan district (Adams county).
- 2017: Recently built
- Adams 12 five star schools with school bus pickup near neighborhood Park with Eagleview Elementary
- Stargate school is 5 mins drive
- Near the premium outlet and orchard mall
- Near the trail wind recreation
Flooring: Hardwood and Carpet
Natural light and windows: Having lots of windows
Large Storage, Walk-in Closet and Pantry.
Appliances: Included air conditioning, a dishwaher, in-unit laundry, 5 burn stove and refrigerator.
Renter is responsible for water, gas and electric bills. No smoking. Long term and short term leases are welcome! I'll be happy to assist you in making this move as easy as possible.
Come enjoy a timeless Lennar home in Lewis Pointe offers everyday luxury! Enjoy a sweeping open concept floorplan anchored by a stylish gas fireplace. The gourmet kitchen is sure to delight the home chef with its large island with seating, walk-in pantry, built-in desk, tile backsplash, abundant cabinet space & stainless steel appliances including a 5-burner gas cooktop, and double ovens. Seamlessly transition to outdoor entertaining via a sliding glass door off the living room that opens out to an expansive covered Trex deck that is apt to serve as a second outdoor dining room. The main floor is completed by a mudroom, powder room & a dedicated office with French doors that could also make a great playroom. An elegant vaulted staircase with rod-in spindles leads to the upper level where all 4 bedrooms and the laundry room are conveniently located. 2 secondary bedrooms are connected via a Jack and Jill bathroom while the third has a private en-suite bathroom and is a junior suite. Primary suite impresses with a tray ceiling with crown molding, a luxurious 5 piece bathroom & a huge walk-in closet that connects to the laundry room. Other noteworthy features include an attached finished 3-car garage with included storage cabinets, 2 HVAC systems & installed solar panels.
Long/ Short Term Lease Available
- No smoking allowed inside the home
- Non- refundable pet fees of $250 per pet
- Home will be semi rented with basement held as storage (Will not be assessable)
House for rent
Accepts Zillow applications
$4,500/mo
14277 Hudson St, Thornton, CO 80602
4beds
4,278sqft
Price may not include required fees and charges.
Single family residence
Available Mon Mar 2 2026
Cats, dogs OK
Central air
In unit laundry
Attached garage parking
-- Heating
What's special
Gas fireplaceVaulted staircaseWalk-in pantryIn-unit laundryJack and jill bathroomStainless steel appliancesTile backsplash
- 58 days |
- -- |
- -- |
Travel times
Facts & features
Interior
Bedrooms & bathrooms
- Bedrooms: 4
- Bathrooms: 4
- Full bathrooms: 4
Cooling
- Central Air
Appliances
- Included: Dishwasher, Dryer, Washer
- Laundry: In Unit
Features
- Walk In Closet
- Flooring: Hardwood
- Furnished: Yes
Interior area
- Total interior livable area: 4,278 sqft
Property
Parking
- Parking features: Attached
- Has attached garage: Yes
- Details: Contact manager
Features
- Exterior features: Electricity not included in rent, Gas not included in rent, Walk In Closet, Water not included in rent
Details
- Parcel number: 0157119109035
Construction
Type & style
- Home type: SingleFamily
- Property subtype: Single Family Residence
Community & HOA
Location
- Region: Thornton
Financial & listing details
- Lease term: 6 Month
Price history
| Date | Event | Price |
|---|---|---|
| 10/3/2025 | Price change | $4,500-10%$1/sqft |
Source: Zillow Rentals | ||
| 8/28/2025 | Listed for rent | $5,000$1/sqft |
Source: Zillow Rentals | ||
| 7/18/2025 | Listing removed | $5,000$1/sqft |
Source: Zillow Rentals | ||
| 3/2/2025 | Listed for rent | $5,000$1/sqft |
Source: Zillow Rentals | ||
| 4/25/2023 | Listing removed | -- |
Source: Zillow Rentals | ||

