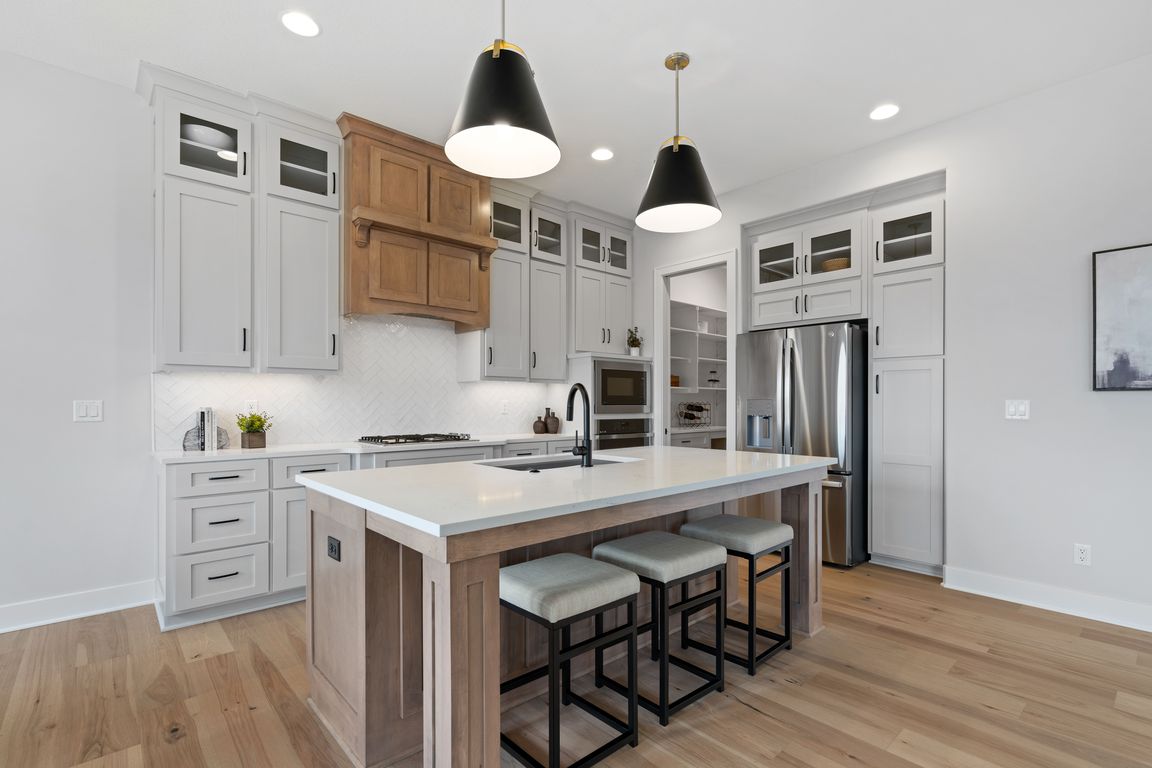
Active
$687,025
4beds
2,764sqft
14271 S Houston St, Olathe, KS 66061
4beds
2,764sqft
Single family residence
Built in 2023
9,656 sqft
3 Attached garage spaces
$249 price/sqft
$250 annually HOA fee
What's special
Great room with fireplaceLarge kitchen islandTransitional front elevation
Multiple Parade of Homes Award Winner - The Modello by Pauli Homes. Transitional front elevation with great upgraded features throughout offers style and comfort for active families. Open main floor has 10' ceilings, large kitchen island, amazing "L" shaped pantry, great room with fireplace, half bath, and main level office with ...
- 627 days |
- 167 |
- 9 |
Source: Heartland MLS as distributed by MLS GRID,MLS#: 2475104
Travel times
Kitchen
Living Room
Primary Bedroom
Zillow last checked: 8 hours ago
Listing updated: 13 hours ago
Listing Provided by:
The Collective Team 913-359-9333,
Compass Realty Group,
Stephanie Bulcock 816-213-1311,
Compass Realty Group
Source: Heartland MLS as distributed by MLS GRID,MLS#: 2475104
Facts & features
Interior
Bedrooms & bathrooms
- Bedrooms: 4
- Bathrooms: 4
- Full bathrooms: 3
- 1/2 bathrooms: 1
Primary bedroom
- Features: Carpet, Walk-In Closet(s)
- Level: Second
Bedroom 2
- Features: Carpet, Shower Only, Walk-In Closet(s)
- Level: Second
Bedroom 3
- Features: Carpet, Walk-In Closet(s)
- Level: Second
Bedroom 4
- Features: Carpet
- Level: Second
Primary bathroom
- Features: Ceramic Tiles, Double Vanity, Quartz Counter, Separate Shower And Tub
- Level: Second
Bathroom 2
- Features: Ceramic Tiles, Marble, Shower Only
- Level: Second
Bathroom 3
- Features: Ceramic Tiles, Marble, Shower Only
- Level: Second
Bathroom 4
- Features: Ceramic Tiles, Marble, Shower Over Tub
Dining room
- Level: First
Great room
- Features: Fireplace
- Level: First
Half bath
- Features: Ceramic Tiles, Quartz Counter
- Level: First
Kitchen
- Features: Granite Counters, Kitchen Island, Pantry
- Level: First
Laundry
- Features: Ceramic Tiles
- Level: Second
Loft
- Features: Carpet
- Level: Second
Office
- Level: First
Heating
- Electric
Cooling
- Electric
Appliances
- Laundry: Bedroom Level, Laundry Room
Features
- Custom Cabinets, Kitchen Island, Pantry
- Flooring: Carpet, Wood
- Windows: Thermal Windows
- Basement: Concrete,Daylight,Sump Pump
- Number of fireplaces: 1
- Fireplace features: Great Room, Heat Circulator
Interior area
- Total structure area: 2,764
- Total interior livable area: 2,764 sqft
- Finished area above ground: 2,764
- Finished area below ground: 0
Property
Parking
- Total spaces: 3
- Parking features: Attached, Garage Faces Front
- Attached garage spaces: 3
Features
- Patio & porch: Porch
Lot
- Size: 9,656 Square Feet
- Features: Adjoin Greenspace, City Lot
Details
- Parcel number: DP388000000020
Construction
Type & style
- Home type: SingleFamily
- Architectural style: Traditional
- Property subtype: Single Family Residence
Materials
- Frame, Lap Siding
- Roof: Composition
Condition
- Model-Not For Sale
- New construction: Yes
- Year built: 2023
Details
- Builder model: Modello
- Builder name: Pauli Homes
Utilities & green energy
- Sewer: Public Sewer
- Water: Public
Community & HOA
Community
- Subdivision: Lakeview Ridge
HOA
- Has HOA: Yes
- HOA fee: $250 annually
Location
- Region: Olathe
Financial & listing details
- Price per square foot: $249/sqft
- Tax assessed value: $477,680
- Annual tax amount: $8,271
- Date on market: 2/28/2024
- Listing terms: Cash,Conventional,VA Loan
- Ownership: Private