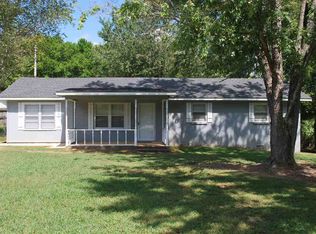Great Starter 3BR/2BA Home on 0.87 acres!! Over 1400 sqft includes large living room with laminate flooring and celing fan; large eat-in kitchen with ceiling fan and new faucet; nice size laundry room; master and two spare bedrooms with ceiling fans; new toilets in baths and new sink; 30 year architectural shingles; septic cleaned out; vapor barrier in crawl space; cast iron plumbing replaced with CPVC; large screened-in patio and a great deck for entetaining; detached storage building with a covered lean-to attached for storing your lawn tractor; huge storm shelter that is handicap accessible; partially fenced back yard.
This property is off market, which means it's not currently listed for sale or rent on Zillow. This may be different from what's available on other websites or public sources.
