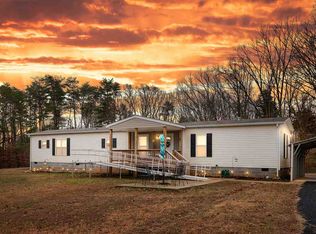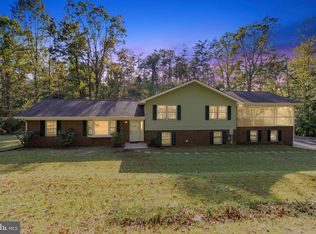Sold for $499,900
$499,900
14270 Tower Rd, Unionville, VA 22567
3beds
2,052sqft
Single Family Residence
Built in 2017
3.31 Acres Lot
$500,700 Zestimate®
$244/sqft
$2,265 Estimated rent
Home value
$500,700
$441,000 - $566,000
$2,265/mo
Zestimate® history
Loading...
Owner options
Explore your selling options
What's special
NO HOA! 3.31 ACRES BACKS TO TREES! 30’x30’ SIDE LOAD 2-CAR INSULATED GARAGE! 2 SHEDS! This beautiful 3-Bedroom, 2-Bath home sits on a 3.31-Acre Lot, where comfort meets modern convenience! This home welcomes you with a charming Covered Front Porch, perfect for relaxing and enjoying outdoor space. Inside, you’ll be greeted by a Bright, Open Floor Plan elevated by a Vaulted Ceiling and a Stunning Architectural Wood Beam, adding warmth and character to the space. The Kitchen features stainless steel appliances, a center island, ample cabinetry, generous counter space, recessed lighting, and a picturesque view of the front porch and yard. The Dining area and spacious Great/Family room offer serene wooded backyard views, creating a tranquil setting for everyday living and entertaining. The Primary En-Suite is a true retreat, offering 2 Closets and a beautifully appointed bathroom! The Primary Bathroom stands out with an Oversized frameless glass Shower with bench seating, Dual Shower Heads, and an additional Rain Shower Head from the ceiling, plus a double vanity sink for added convenience. Step outside to a Low Maintenance Deck that overlooks the backyard! The backyard offers open green space and a tranquil Woodland Backdrop, creating the perfect setting for relaxation, entertaining, or enjoying nature. BONUS: Attached Side Load 30’x30’ Insulated 2-Car Garage, Covered Carport for Additional Parking, 12’x20’ shed plus an additional separate shed! LOCATION, LOCATION: Conveniently located near amenity filled Lake Anna! MOVE IN READY! DO NOT MISS OUT!
Zillow last checked: 8 hours ago
Listing updated: May 21, 2025 at 09:35am
Listed by:
Kelli Williams 540-645-0364,
CENTURY 21 New Millennium
Bought with:
Meg Czapiewski, 0225205627
EXP Realty, LLC
Renee Conrad, 0225233448
EXP Realty, LLC
Source: Bright MLS,MLS#: VAOR2009280
Facts & features
Interior
Bedrooms & bathrooms
- Bedrooms: 3
- Bathrooms: 2
- Full bathrooms: 2
- Main level bathrooms: 2
- Main level bedrooms: 3
Primary bedroom
- Level: Main
Bedroom 2
- Level: Main
Primary bathroom
- Level: Main
Bathroom 2
- Level: Main
Bathroom 3
- Level: Main
Dining room
- Level: Main
Kitchen
- Level: Main
Laundry
- Level: Main
Living room
- Level: Main
Heating
- Heat Pump, Electric
Cooling
- Central Air, Electric
Appliances
- Included: Dishwasher, Refrigerator, Microwave, Stainless Steel Appliance(s), Cooktop, Water Heater, Washer, Dryer, Electric Water Heater
- Laundry: Main Level, Has Laundry, Washer In Unit, Dryer In Unit, Laundry Room
Features
- Kitchen Island, Entry Level Bedroom, Bathroom - Walk-In Shower, Ceiling Fan(s), Dining Area, Open Floorplan, Primary Bath(s), Walk-In Closet(s), Dry Wall, High Ceilings, Vaulted Ceiling(s)
- Doors: Six Panel, Sliding Glass
- Has basement: No
- Has fireplace: No
Interior area
- Total structure area: 2,052
- Total interior livable area: 2,052 sqft
- Finished area above ground: 2,052
- Finished area below ground: 0
Property
Parking
- Total spaces: 6
- Parking features: Garage Faces Side, Garage Door Opener, Inside Entrance, Oversized, Concrete, Gravel, Attached, Detached Carport, Driveway
- Attached garage spaces: 2
- Carport spaces: 2
- Covered spaces: 4
- Uncovered spaces: 2
Accessibility
- Accessibility features: None
Features
- Levels: One
- Stories: 1
- Patio & porch: Patio, Porch, Deck
- Exterior features: Lighting, Storage
- Pool features: None
Lot
- Size: 3.31 Acres
- Features: Backs to Trees, Cleared, Front Yard, Level, Wooded, Private, Rear Yard
Details
- Additional structures: Above Grade, Below Grade
- Parcel number: 0480000000056G
- Zoning: A
- Special conditions: Standard
Construction
Type & style
- Home type: SingleFamily
- Architectural style: Ranch/Rambler
- Property subtype: Single Family Residence
Materials
- Vinyl Siding
- Foundation: Crawl Space
Condition
- New construction: No
- Year built: 2017
Utilities & green energy
- Sewer: Septic = # of BR
- Water: Well
Community & neighborhood
Security
- Security features: Smoke Detector(s), Monitored
Location
- Region: Unionville
- Subdivision: None Available
Other
Other facts
- Listing agreement: Exclusive Right To Sell
- Listing terms: Cash,Conventional,FHA,Rural Development,USDA Loan,VA Loan,VHDA
- Ownership: Fee Simple
Price history
| Date | Event | Price |
|---|---|---|
| 5/16/2025 | Sold | $499,900$244/sqft |
Source: | ||
| 5/9/2025 | Pending sale | $499,900$244/sqft |
Source: | ||
| 4/18/2025 | Contingent | $499,900$244/sqft |
Source: | ||
| 4/4/2025 | Listed for sale | $499,900+53.8%$244/sqft |
Source: | ||
| 3/16/2020 | Sold | $325,000-1.5%$158/sqft |
Source: Public Record Report a problem | ||
Public tax history
| Year | Property taxes | Tax assessment |
|---|---|---|
| 2024 | $2,468 | $323,500 |
| 2023 | $2,468 | $323,500 |
| 2022 | $2,468 +4.2% | $323,500 |
Find assessor info on the county website
Neighborhood: 22567
Nearby schools
GreatSchools rating
- 5/10Lightfoot Elementary SchoolGrades: 3-5Distance: 3.2 mi
- 6/10Locust Grove Middle SchoolGrades: 6-8Distance: 9 mi
- 4/10Orange Co. High SchoolGrades: 9-12Distance: 10 mi
Schools provided by the listing agent
- District: Orange County Public Schools
Source: Bright MLS. This data may not be complete. We recommend contacting the local school district to confirm school assignments for this home.

Get pre-qualified for a loan
At Zillow Home Loans, we can pre-qualify you in as little as 5 minutes with no impact to your credit score.An equal housing lender. NMLS #10287.

