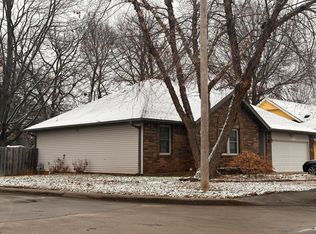Centrally Located Ranch - The vaulted ceiling and open floor plan are just a few of the ways this 3-bedroom home optimizes every inch of its 1779 sq. ft. The wood-burning fireplace with its electric insert and blower is the focal point of the spacious living room and creates a warm and inviting atmosphere that sets the tone for the entire home. The split bedroom layout2 bedrooms on one end of the single-level house and the master on the otherprovides everyone with more privacy. Other features include hardwood and carpet flooring, kitchen appliances that remain with the home, new garage door, tile in the kitchen and baths, 2-tiered wood deck, and a formal dining room for entertaining family and friends. As soon as you enter, you'll feel right at home!
This property is off market, which means it's not currently listed for sale or rent on Zillow. This may be different from what's available on other websites or public sources.

