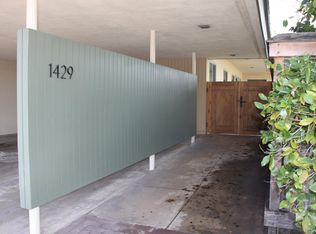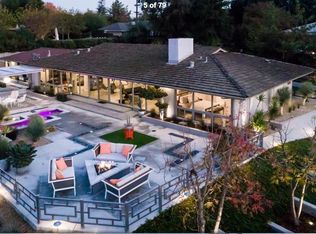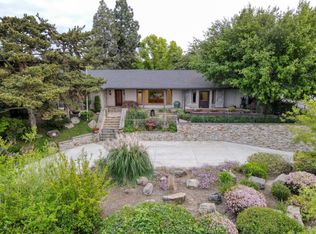Sold for $1,050,000
$1,050,000
1427 W Big Sandy Rd, Fresno, CA 93711
3beds
2baths
2,722sqft
SingleFamily
Built in 1964
0.42 Acres Lot
$1,100,200 Zestimate®
$386/sqft
$2,700 Estimated rent
Home value
$1,100,200
$1.03M - $1.19M
$2,700/mo
Zestimate® history
Loading...
Owner options
Explore your selling options
What's special
Architect's own home, remodeled to perfection with style and the attention to detail you'd expect! This very private property has long views over the river basin, so you'll enjoy gentle breezes in summer! The oversized driveway will accommodate plenty of guests and there's a 3 car garage, too. The heart of any home is the kitchen, and this one is outstanding! 48 inch Wolf stove, Subzero refrigerator, Silestone counter tops and a wonderful Butler Pantry w/sink! Open to the LR so you never miss a guest's story! There's a large FR, too, with an adjacent powder room. Down the hallway are 3 BR, each with a walk-in closet. The bathrooms are amazing, so current, and with stylish accents. The wrap-around yard has numerous places to gather, incl. a pebble tech pool w/removable fencing. There's a spa, grassy area for kids/pets, flagstone paths, all with tremendous privacy and stunning landscaping. A great bonus is easy access to the river!
Facts & features
Interior
Bedrooms & bathrooms
- Bedrooms: 3
- Bathrooms: 2.75
Heating
- Forced air
Cooling
- Central
Appliances
- Laundry: Inside, Utility Room
Features
- Flooring: Tile, Other, Carpet, Concrete
- Has fireplace: Yes
Interior area
- Total interior livable area: 2,722 sqft
Property
Parking
- Total spaces: 3
- Parking features: Garage - Attached
Features
- Exterior features: Stone, Stucco
- Has spa: Yes
- Has view: Yes
- View description: Territorial
Lot
- Size: 0.42 Acres
Details
- Parcel number: 40517020
Construction
Type & style
- Home type: SingleFamily
Materials
- wood frame
- Roof: Other
Condition
- Year built: 1964
Community & neighborhood
Location
- Region: Fresno
Other
Other facts
- Association: Fresno MLS
- Region: Urban
- Bath Features: Shower, Tub/Shower
- Exterior: Stucco, Stone
- Floor: Concrete
- Gas & Electric: Public Utilities
- Heating & Cooling: Central Heat & Cool
- Laundry: Inside, Utility Room
- Patio: Covered, Uncovered, Concrete, Stone
- Sewer/Water: Public Water, Septic Tank
- Yard: Sprinklers Front, Sprinklers Back, Sprinklers Auto, Mature Landscape, Fenced
- Flooring: Carpet, Tile, Other
- Garage Type: Attached
- Site Amenities: Cul De Sac
- Lot Size Source: (Tax Records)
- Dining Room Features: Living Room/Area
- Parking: Auto Opener
- Spa Type: Above Ground
- Spa: Yes
- Energy Efficiency: Dual Pane Windows
- Extra Rooms: Family Room
- Disabled Features: One Level Floor
- Pool Type: In Ground
- Pool: Yes
- Roofing: Other
- Lot Measurement: SqFt
- Property Subtype 1: Single Family Residence
- Detached Structures: Shed
- Fireplace Type: Free Standing
- Transaction Type: Sale
Price history
| Date | Event | Price |
|---|---|---|
| 6/30/2023 | Sold | $1,050,000+6.1%$386/sqft |
Source: Public Record Report a problem | ||
| 9/19/2022 | Sold | $990,000$364/sqft |
Source: Public Record Report a problem | ||
| 8/2/2022 | Pending sale | $990,000$364/sqft |
Source: Fresno MLS #581201 Report a problem | ||
| 7/27/2022 | Price change | $990,000-6.6%$364/sqft |
Source: Fresno MLS #581201 Report a problem | ||
| 7/18/2022 | Listed for sale | $1,060,000+38.6%$389/sqft |
Source: Fresno MLS #581201 Report a problem | ||
Public tax history
| Year | Property taxes | Tax assessment |
|---|---|---|
| 2025 | $13,078 +1.9% | $1,092,420 +2% |
| 2024 | $12,831 +7.2% | $1,071,000 +8.2% |
| 2023 | $11,966 +26.1% | $990,000 +26.9% |
Find assessor info on the county website
Neighborhood: Bullard
Nearby schools
GreatSchools rating
- 7/10Nelson Elementary SchoolGrades: K-6Distance: 0.4 mi
- 7/10Kastner Intermediate SchoolGrades: 7-8Distance: 2.5 mi
- 9/10Clovis West High SchoolGrades: 9-12Distance: 3.1 mi
Schools provided by the listing agent
- District: Clovis Unified
Source: The MLS. This data may not be complete. We recommend contacting the local school district to confirm school assignments for this home.

Get pre-qualified for a loan
At Zillow Home Loans, we can pre-qualify you in as little as 5 minutes with no impact to your credit score.An equal housing lender. NMLS #10287.


