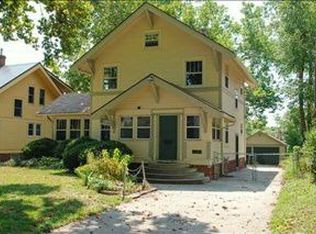Sold for $250,000 on 09/05/24
$250,000
1427 Thompson Ave, Des Moines, IA 50316
3beds
1,518sqft
Single Family Residence
Built in 1917
7,535.88 Square Feet Lot
$248,600 Zestimate®
$165/sqft
$1,495 Estimated rent
Home value
$248,600
$231,000 - $266,000
$1,495/mo
Zestimate® history
Loading...
Owner options
Explore your selling options
What's special
This home is full of character and on a beautiful tree lined street. There is an enclosed front porch that looks out over a gorgeous flower bed. The living room has nice natural light from the large windows with an open stair case and is open to the large dining room. Off the dining room is a porch leading to an outside patio. The eat in kitchen has a large pantry for more storage. The refinished hardwood is throughout the main level. In the upper level are 3 bedrooms and a full bath, be sure to check out all the built in storage! The lower level has the laundry, finished spaces, a half bath with a nice shower and storage. Out the back is an oversized 2 car garage. Furnace was new Nov. 2023 and AC was new May 2024, some windows have been replaced and this home has cement board siding.
Zillow last checked: 8 hours ago
Listing updated: September 05, 2024 at 12:29pm
Listed by:
Diane Bjorholm (515)250-1911,
1 Percent Lists Evolution
Bought with:
Tom Vasquez
Keller Williams Realty GDM
Abby Hausmann-Virgil
Keller Williams Ankeny Metro
Source: DMMLS,MLS#: 700957 Originating MLS: Des Moines Area Association of REALTORS
Originating MLS: Des Moines Area Association of REALTORS
Facts & features
Interior
Bedrooms & bathrooms
- Bedrooms: 3
- Bathrooms: 2
- Full bathrooms: 1
- 1/2 bathrooms: 1
Heating
- Forced Air, Gas, Natural Gas
Cooling
- Central Air
Appliances
- Included: Dryer, Dishwasher, Refrigerator, Stove, Washer
Features
- Separate/Formal Dining Room, Eat-in Kitchen, Window Treatments
- Flooring: Hardwood, Tile
- Basement: Partially Finished
Interior area
- Total structure area: 1,518
- Total interior livable area: 1,518 sqft
- Finished area below ground: 364
Property
Parking
- Total spaces: 2
- Parking features: Detached, Garage, Two Car Garage
- Garage spaces: 2
Features
- Levels: Two
- Stories: 2
- Patio & porch: Open, Patio
- Exterior features: Patio
Lot
- Size: 7,535 sqft
- Dimensions: 50 x 151.1
- Features: Rectangular Lot
Details
- Parcel number: 11003410000000
- Zoning: N5
Construction
Type & style
- Home type: SingleFamily
- Architectural style: Two Story
- Property subtype: Single Family Residence
Materials
- Cement Siding
- Foundation: Brick/Mortar
- Roof: Metal
Condition
- Year built: 1917
Utilities & green energy
- Sewer: Public Sewer
- Water: Public
Community & neighborhood
Location
- Region: Des Moines
Other
Other facts
- Listing terms: Cash,Conventional
- Road surface type: Concrete
Price history
| Date | Event | Price |
|---|---|---|
| 9/5/2024 | Sold | $250,000+28.2%$165/sqft |
Source: | ||
| 8/19/2024 | Pending sale | $195,000$128/sqft |
Source: | ||
| 8/15/2024 | Listed for sale | $195,000+86.6%$128/sqft |
Source: | ||
| 10/23/2002 | Sold | $104,500+21.6%$69/sqft |
Source: Public Record | ||
| 7/22/2002 | Sold | $85,950-21.5%$57/sqft |
Source: Public Record | ||
Public tax history
| Year | Property taxes | Tax assessment |
|---|---|---|
| 2024 | $3,006 -6.6% | $170,300 |
| 2023 | $3,220 +0.8% | $170,300 +17% |
| 2022 | $3,194 +7.6% | $145,500 |
Find assessor info on the county website
Neighborhood: Union Park
Nearby schools
GreatSchools rating
- 6/10Cattell Elementary SchoolGrades: K-5Distance: 0.8 mi
- 2/10Goodrell Middle SchoolGrades: 6-8Distance: 2.1 mi
- 2/10North High SchoolGrades: 9-12Distance: 1.3 mi
Schools provided by the listing agent
- District: Des Moines Independent
Source: DMMLS. This data may not be complete. We recommend contacting the local school district to confirm school assignments for this home.

Get pre-qualified for a loan
At Zillow Home Loans, we can pre-qualify you in as little as 5 minutes with no impact to your credit score.An equal housing lender. NMLS #10287.
