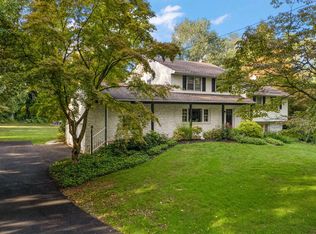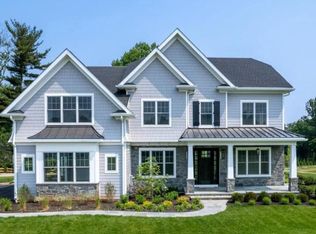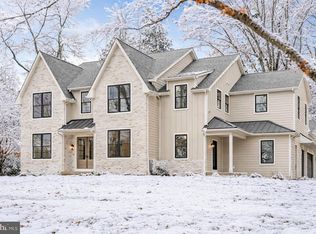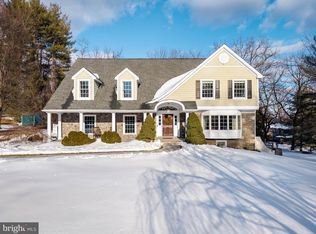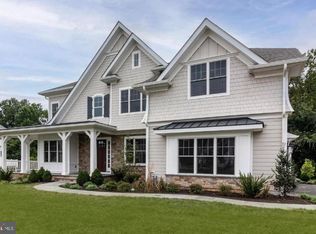Privately set on a serene one-acre lot in the heart of Berwyn, this exceptional custom-built residence offers refined Main Line living within the award-winning Tredyffrin-Easttown School District. With over 5,000 square feet of finished living area, this home was designed and constructed by esteemed Rudloff Custom Builders and blends timeless architectural elegance with modern luxury, expansive living spaces, and thoughtful craftsmanship throughout. This home offers a rare opportunity to enjoy both privacy and convenience in one of the region’s most desirable locations. Step inside the grand two-story foyer, highlighted by a graceful staircase that sets an elegant tone for the home. The Great Room is a showstopper, featuring a soaring vaulted ceiling, a dramatic two-story gas fireplace with a marble surround, and a custom accent wall. Expansive windows flood the space with an abundance of natural light. The gourmet kitchen is designed to impress, offering a 9-foot center island with Quartz countertops, a six-burner Thermador gas range with custom hood, and a built-in refrigerator. Stunning 48-inch cabinetry provides optimal storage and is complemented by gold accents and under-cabinet lighting. The spacious breakfast area features a custom sliding door that opens to a flagstone patio and a private backyard, perfect for indoor-outdoor living. Just off the kitchen, the well-appointed mudroom includes custom built-ins, porcelain flooring, a laundry area, walk-in pantry, powder room, and direct access to the attached three-car garage. The kitchen flows seamlessly into the dining room through a graceful arched opening, enhanced by a custom accent wall. Completing the first floor is a private office with built-ins, glass-front French doors, and a window overlooking the backyard—ideal for working from home. Rich white oak hardwood floors extend throughout the entire main level, adding warmth and continuity. The second-floor primary suite features a spacious bedroom with vaulted ceilings, wood floors, custom lighting and a large his and her walk-in closet with built-ins. The primary bath features a dual sink vanity, walk in shower, soaking tub and a pocket door on the water closet! There are 4 additional bedrooms, two are en suite and two share the spacious hall bathroom with tub and tile surround. The basement is finished with laminate flooring and recessed lighting. Conveniently located on the Main Line, you have easy access to the Upper Main Line YMCA, the many restaurants and shops along Lancaster Avenue, and minutes from the Blue Route and I95.
New construction
$2,695,000
1427 Sugartown Rd, Berwyn, PA 19312
5beds
5,300sqft
Est.:
Single Family Residence
Built in 2025
1 Acres Lot
$-- Zestimate®
$508/sqft
$-- HOA
What's special
Private backyardCustom accent wallLaundry areaGreat roomGrand two-story foyerFlagstone patioBuilt-in refrigerator
- 16 days |
- 2,528 |
- 105 |
Zillow last checked: 8 hours ago
Listing updated: February 11, 2026 at 05:38pm
Listed by:
Kenneth Wall 610-637-0388,
BHHS Fox & Roach-West Chester 6104311100
Source: Bright MLS,MLS#: PACT2115990
Tour with a local agent
Facts & features
Interior
Bedrooms & bathrooms
- Bedrooms: 5
- Bathrooms: 5
- Full bathrooms: 4
- 1/2 bathrooms: 1
- Main level bathrooms: 1
Rooms
- Room types: Dining Room, Primary Bedroom, Bedroom 2, Bedroom 3, Bedroom 4, Bedroom 5, Kitchen, Basement, Foyer, Breakfast Room, Great Room, Laundry, Office, Primary Bathroom
Primary bedroom
- Features: Attached Bathroom, Cathedral/Vaulted Ceiling, Flooring - Engineered Wood, Walk-In Closet(s)
- Level: Upper
- Area: 440 Square Feet
- Dimensions: 20 X 22
Bedroom 2
- Features: Attached Bathroom, Bathroom - Tub Shower, Flooring - Carpet, Walk-In Closet(s)
- Level: Upper
- Area: 208 Square Feet
- Dimensions: 16 X 13
Bedroom 3
- Features: Attached Bathroom, Bathroom - Tub Shower, Walk-In Closet(s)
- Level: Upper
- Area: 195 Square Feet
- Dimensions: 13 X 15
Bedroom 4
- Features: Flooring - Carpet
- Level: Upper
- Area: 143 Square Feet
- Dimensions: 11 X 13
Bedroom 5
- Features: Flooring - Carpet, Attached Bathroom, Bathroom - Tub Shower
- Level: Upper
- Area: 156 Square Feet
- Dimensions: 12 X 13
Primary bathroom
- Features: Soaking Tub, Bathroom - Walk-In Shower, Flooring - Ceramic Tile
- Level: Upper
Basement
- Level: Lower
Breakfast room
- Features: Flooring - Engineered Wood
- Level: Main
- Area: 168 Square Feet
- Dimensions: 14 X 12
Dining room
- Features: Flooring - Engineered Wood
- Level: Main
- Area: 247 Square Feet
- Dimensions: 19 X 13
Foyer
- Features: Cathedral/Vaulted Ceiling, Crown Molding, Flooring - Engineered Wood
- Level: Main
- Area: 182 Square Feet
- Dimensions: 13 X 14
Great room
- Features: Cathedral/Vaulted Ceiling, Fireplace - Gas, Flooring - Engineered Wood
- Level: Main
- Area: 552 Square Feet
- Dimensions: 23 X 24
Kitchen
- Features: Countertop(s) - Quartz, Flooring - Engineered Wood, Kitchen Island, Eat-in Kitchen, Kitchen - Gas Cooking, Recessed Lighting, Pantry
- Level: Main
- Area: 306 Square Feet
- Dimensions: 18 X 17
Laundry
- Features: Built-in Features
- Level: Main
- Area: 66 Square Feet
- Dimensions: 11 X 6
Mud room
- Features: Built-in Features, Flooring - Other
- Level: Main
- Area: 110 Square Feet
- Dimensions: 10 X 11
Office
- Features: Built-in Features, Flooring - Engineered Wood
- Level: Main
- Area: 110 Square Feet
- Dimensions: 10 X 11
Heating
- Forced Air, Natural Gas
Cooling
- Central Air, Electric
Appliances
- Included: Microwave, Built-In Range, Dishwasher, Disposal, Oven/Range - Gas, Range Hood, Refrigerator, Six Burner Stove, Gas Water Heater
- Laundry: Main Level, Hookup, Laundry Room, Mud Room
Features
- Soaking Tub, Breakfast Area, Built-in Features, Crown Molding, Curved Staircase, Dining Area, Open Floorplan, Formal/Separate Dining Room, Eat-in Kitchen, Kitchen Island, Pantry, Primary Bath(s), Recessed Lighting, Wainscotting
- Flooring: Engineered Wood, Carpet, Laminate, Wood
- Doors: French Doors, Double Entry
- Basement: Finished,Sump Pump
- Number of fireplaces: 1
- Fireplace features: Gas/Propane
Interior area
- Total structure area: 5,300
- Total interior livable area: 5,300 sqft
- Finished area above ground: 4,350
- Finished area below ground: 950
Property
Parking
- Total spaces: 7
- Parking features: Garage Door Opener, Garage Faces Side, Inside Entrance, Asphalt, Attached, Driveway
- Attached garage spaces: 3
- Uncovered spaces: 4
Accessibility
- Accessibility features: None
Features
- Levels: Two
- Stories: 2
- Patio & porch: Patio
- Exterior features: Sidewalks
- Pool features: None
- Has view: Yes
- View description: Trees/Woods
Lot
- Size: 1 Acres
- Features: Front Yard, Private, Rear Yard, Level, Landscaped
Details
- Additional structures: Above Grade, Below Grade
- Parcel number: 5502 0027
- Zoning: R1
- Special conditions: Standard
Construction
Type & style
- Home type: SingleFamily
- Architectural style: Farmhouse/National Folk
- Property subtype: Single Family Residence
Materials
- Stone, HardiPlank Type
- Foundation: Concrete Perimeter
- Roof: Asphalt
Condition
- Excellent
- New construction: Yes
- Year built: 2025
Utilities & green energy
- Electric: 200+ Amp Service
- Sewer: Public Sewer
- Water: Public
Community & HOA
Community
- Subdivision: Sugarpointe
HOA
- Has HOA: No
Location
- Region: Berwyn
- Municipality: EASTTOWN TWP
Financial & listing details
- Price per square foot: $508/sqft
- Tax assessed value: $241,390
- Annual tax amount: $9,385
- Date on market: 1/31/2026
- Listing agreement: Exclusive Right To Sell
- Listing terms: Cash,Conventional
- Inclusions: Refrigerator
- Ownership: Fee Simple
Estimated market value
Not available
Estimated sales range
Not available
Not available
Price history
Price history
| Date | Event | Price |
|---|---|---|
| 1/31/2026 | Listed for sale | $2,695,000+176.4%$508/sqft |
Source: | ||
| 3/7/2025 | Sold | $975,000$184/sqft |
Source: | ||
| 2/16/2025 | Pending sale | $975,000$184/sqft |
Source: | ||
| 2/14/2025 | Listed for sale | $975,000+550%$184/sqft |
Source: | ||
| 11/6/1996 | Sold | $150,000$28/sqft |
Source: Public Record Report a problem | ||
Public tax history
Public tax history
| Year | Property taxes | Tax assessment |
|---|---|---|
| 2025 | $9,390 +0.1% | $241,390 |
| 2024 | $9,385 +8.7% | $241,390 |
| 2023 | $8,637 +9.5% | $241,390 +6.1% |
Find assessor info on the county website
BuyAbility℠ payment
Est. payment
$16,781/mo
Principal & interest
$13188
Property taxes
$2650
Home insurance
$943
Climate risks
Neighborhood: 19312
Nearby schools
GreatSchools rating
- 8/10Tredyffrin-Easttown Middle SchoolGrades: 5-8Distance: 1.2 mi
- 9/10Conestoga Senior High SchoolGrades: 9-12Distance: 1.2 mi
- 9/10Beaumont El SchoolGrades: K-4Distance: 1.8 mi
Schools provided by the listing agent
- Elementary: Tredyffrin-easttown Middle School
- Middle: Tredyffrin-easttown
- High: Conestoga Senior
- District: Tredyffrin-easttown
Source: Bright MLS. This data may not be complete. We recommend contacting the local school district to confirm school assignments for this home.
- Loading
- Loading
