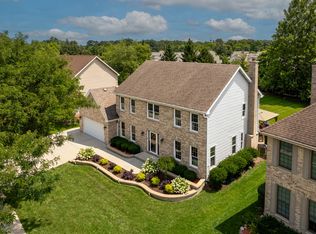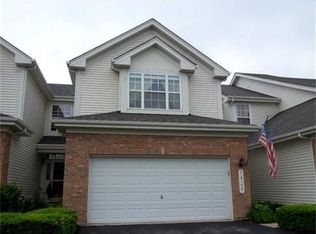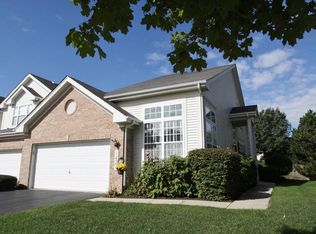Closed
$556,600
1427 Steeplechase Rd, Bartlett, IL 60103
4beds
2,625sqft
Single Family Residence
Built in 1991
0.34 Acres Lot
$574,200 Zestimate®
$212/sqft
$3,674 Estimated rent
Home value
$574,200
$523,000 - $626,000
$3,674/mo
Zestimate® history
Loading...
Owner options
Explore your selling options
What's special
In the heart of the vibrant, handsome community of Woodland Hills in Bartlett sits the home you've been waiting for all season. Follow the blooming, winding walkway into the home's light-drenched rooms. The vaulted great room presents floor-to-ceiling windows and a stunning stone-front fireplace, perfect on sunny, summer days and cozy winter nights alike. The expansive kitchen with its butler's pantry and spacious eating area is ideal for the cook and entertainer. The first floor also boasts a formal dining room, living room, and study with French doors allowing for quietude or open integration into the main living areas. Upstairs is a gem with its generous master suite, three additional bedrooms, and additional full bathroom. Downstairs greets you with a finished basement complete with sitting room, rec area, and home theatre. The home's new flooring and fresh paint is sure to please with an on-trend color palette throughout all three levels. But the home isn't done yet! Outside is both the gardener's and the entertainer's dream... From the kitchen or the great room, step out on to the huge deck, keep going until you get to the stamped concrete patio... Beyond that, a delight of a yard awaits. With plenty of land to accommodate all sorts of activities and interests, this yard will keep you happily outside and in the sunshine most of the year through. Intrigued? Come visit 1427 Steeplechase. There's a good chance you'll decide to stay! *** Brand new high-efficiency furnace being installed in April ***
Zillow last checked: 8 hours ago
Listing updated: May 15, 2025 at 08:21am
Listing courtesy of:
Laura Henrikson, SRES 312-772-6879,
@properties Christie's International Real Estate
Bought with:
Kendra Perham
Suburban Life Realty, Ltd.
Source: MRED as distributed by MLS GRID,MLS#: 12341552
Facts & features
Interior
Bedrooms & bathrooms
- Bedrooms: 4
- Bathrooms: 3
- Full bathrooms: 2
- 1/2 bathrooms: 1
Primary bedroom
- Features: Flooring (Carpet), Bathroom (Full)
- Level: Second
- Area: 408 Square Feet
- Dimensions: 24X17
Bedroom 2
- Features: Flooring (Carpet)
- Level: Second
- Area: 182 Square Feet
- Dimensions: 14X13
Bedroom 3
- Features: Flooring (Carpet)
- Level: Second
- Area: 182 Square Feet
- Dimensions: 14X13
Bedroom 4
- Features: Flooring (Carpet)
- Level: Second
- Area: 156 Square Feet
- Dimensions: 13X12
Dining room
- Level: Main
- Area: 156 Square Feet
- Dimensions: 13X12
Eating area
- Level: Second
- Area: 120 Square Feet
- Dimensions: 12X10
Family room
- Features: Flooring (Carpet)
- Level: Main
- Area: 221 Square Feet
- Dimensions: 17X13
Kitchen
- Features: Kitchen (Eating Area-Table Space), Flooring (Ceramic Tile)
- Level: Main
- Area: 144 Square Feet
- Dimensions: 12X12
Laundry
- Features: Flooring (Ceramic Tile)
- Level: Main
- Area: 40 Square Feet
- Dimensions: 10X4
Living room
- Features: Flooring (Carpet)
- Level: Main
- Area: 228 Square Feet
- Dimensions: 19X12
Office
- Level: Main
- Area: 144 Square Feet
- Dimensions: 12X12
Heating
- Natural Gas
Cooling
- Central Air
Features
- Basement: Finished,Partial
- Number of fireplaces: 1
- Fireplace features: Family Room
Interior area
- Total structure area: 0
- Total interior livable area: 2,625 sqft
Property
Parking
- Total spaces: 2
- Parking features: Asphalt, Concrete, On Site, Garage Owned, Attached, Garage
- Attached garage spaces: 2
Accessibility
- Accessibility features: No Disability Access
Features
- Stories: 2
Lot
- Size: 0.34 Acres
Details
- Parcel number: 0116203035
- Special conditions: None
Construction
Type & style
- Home type: SingleFamily
- Property subtype: Single Family Residence
Materials
- Vinyl Siding, Brick
Condition
- New construction: No
- Year built: 1991
Utilities & green energy
- Sewer: Public Sewer
- Water: Public
Community & neighborhood
Location
- Region: Bartlett
- Subdivision: Woodland Hills
HOA & financial
HOA
- Services included: None
Other
Other facts
- Listing terms: Conventional
- Ownership: Fee Simple w/ HO Assn.
Price history
| Date | Event | Price |
|---|---|---|
| 5/13/2025 | Sold | $556,600+3.1%$212/sqft |
Source: | ||
| 5/7/2025 | Pending sale | $540,000$206/sqft |
Source: | ||
| 4/22/2025 | Contingent | $540,000$206/sqft |
Source: | ||
| 4/17/2025 | Listed for sale | $540,000+1.9%$206/sqft |
Source: | ||
| 4/17/2025 | Listing removed | $530,000$202/sqft |
Source: | ||
Public tax history
| Year | Property taxes | Tax assessment |
|---|---|---|
| 2024 | $13,293 +8.1% | $164,405 +10.2% |
| 2023 | $12,293 +13.3% | $149,160 +10% |
| 2022 | $10,852 +2.9% | $135,550 +5.3% |
Find assessor info on the county website
Neighborhood: Woodland Hills
Nearby schools
GreatSchools rating
- 9/10Wayne Elementary SchoolGrades: K-6Distance: 1.9 mi
- 7/10Kenyon Woods Middle SchoolGrades: 7-8Distance: 5.2 mi
- 6/10South Elgin High SchoolGrades: 9-12Distance: 5.1 mi
Schools provided by the listing agent
- Elementary: Wayne Elementary School
- Middle: Kenyon Woods Middle School
- High: South Elgin High School
- District: 46
Source: MRED as distributed by MLS GRID. This data may not be complete. We recommend contacting the local school district to confirm school assignments for this home.

Get pre-qualified for a loan
At Zillow Home Loans, we can pre-qualify you in as little as 5 minutes with no impact to your credit score.An equal housing lender. NMLS #10287.
Sell for more on Zillow
Get a free Zillow Showcase℠ listing and you could sell for .
$574,200
2% more+ $11,484
With Zillow Showcase(estimated)
$585,684

