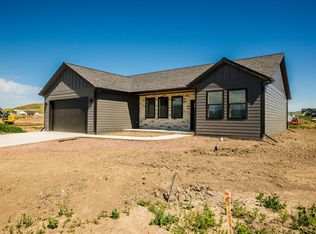Sold
Price Unknown
1427 Silverton Dr, Ranchester, WY 82839
3beds
3baths
1,700sqft
Stick Built, Residential
Built in 2024
9,104 Square Feet Lot
$490,500 Zestimate®
$--/sqft
$2,694 Estimated rent
Home value
$490,500
Estimated sales range
Not available
$2,694/mo
Zestimate® history
Loading...
Owner options
Explore your selling options
What's special
Make your way to Ranchester for this fantastic, new-construction property! This 3-bedroom, 2.5-bath ranch-style home boasts over 1,700 sq. ft. of thoughtfully designed living space. From the moment you arrive, you'll appreciate the zero-step entry, ensuring ease and accessibility for all. Step inside to discover an open-concept layout featuring quartz countertops, custom tile work, and a cozy gas fireplace. The tray ceiling with integrated LED lighting adds a touch of modern elegance, while the charming coffee bar invites you to savor your mornings. Built with an ICF foundation, this home is as functional as it is beautiful. With the amazing mountain views, don't miss the opportunity to enjoy this vacant, easy-to-show, new home — schedule your showing today!
Zillow last checked: 8 hours ago
Listing updated: March 10, 2025 at 12:52pm
Listed by:
The Bates Team 307-751-7435,
eXp Realty, LLC
Bought with:
Katie Crawford, RE-16806
ERA Carroll Realty, Co., Inc.
Source: Sheridan County BOR,MLS#: 25-4
Facts & features
Interior
Bedrooms & bathrooms
- Bedrooms: 3
- Bathrooms: 3
Primary bedroom
- Description: Carpet, Walk-In Closet
- Level: Main
- Area: 190.5
- Dimensions: 15.00 x 12.70
Bedroom 1
- Level: Main
- Area: 166.6
- Dimensions: 14.00 x 11.90
Bedroom 2
- Level: Main
- Area: 140.61
- Dimensions: 10.90 x 12.90
Primary bathroom
- Description: Custom Tile Shower, Dual Vanity
- Level: Main
- Area: 121.92
- Dimensions: 9.60 x 12.70
Full bathroom
- Level: Main
- Area: 58.1
- Dimensions: 8.30 x 7.00
Half bathroom
- Level: Main
- Area: 33.39
- Dimensions: 6.30 x 5.30
Dining room
- Description: Coffee Bar, Door to Patio
- Level: Main
- Area: 130.56
- Dimensions: 12.80 x 10.20
Foyer
- Level: Main
- Area: 59.4
- Dimensions: 9.90 x 6.00
Kitchen
- Description: Quartz Countertops, Large Breakfast Bar
- Level: Main
- Area: 130.56
- Dimensions: 12.80 x 10.20
Laundry
- Level: Main
- Area: 81.6
- Dimensions: 9.60 x 8.50
Living room
- Description: Fireplace & Built In Entertainment Ctr, Tray Ceiling
- Level: Main
- Area: 194.88
- Dimensions: 16.80 x 11.60
Heating
- Gas Forced Air, Electric, Natural Gas
Cooling
- Central Air
Features
- Entrance Foyer, Ceiling Fan(s), Walk-In Closet(s)
- Basement: Crawl Space
- Has fireplace: Yes
- Fireplace features: # of Fireplaces, Gas
Interior area
- Total structure area: 1,700
- Total interior livable area: 1,700 sqft
- Finished area above ground: 0
Property
Parking
- Total spaces: 2
- Parking features: Concrete
- Attached garage spaces: 2
Features
- Patio & porch: Patio
- Has view: Yes
- View description: Mountain(s)
Lot
- Size: 9,104 sqft
Details
- Parcel number: R0032830
Construction
Type & style
- Home type: SingleFamily
- Architectural style: Ranch
- Property subtype: Stick Built, Residential
Materials
- Combination, Brick, Lap Siding
- Roof: Asphalt
Condition
- New construction: Yes
- Year built: 2024
Utilities & green energy
- Sewer: Public Sewer
- Water: Public
Community & neighborhood
Location
- Region: Ranchester
- Subdivision: StoneRidge Meadows Phase 1
HOA & financial
HOA
- Has HOA: Yes
- HOA fee: $100 annually
Price history
| Date | Event | Price |
|---|---|---|
| 2/24/2025 | Sold | -- |
Source: | ||
| 1/6/2025 | Listed for sale | $479,000$282/sqft |
Source: | ||
Public tax history
| Year | Property taxes | Tax assessment |
|---|---|---|
| 2025 | $2,402 +2166.4% | $33,137 +2166.6% |
| 2024 | $106 -74.5% | $1,462 -74.5% |
| 2023 | $415 | $5,730 |
Find assessor info on the county website
Neighborhood: 82839
Nearby schools
GreatSchools rating
- 8/10Slack Elementary SchoolGrades: K-5Distance: 1.2 mi
- 7/10Tongue River Middle SchoolGrades: 6-8Distance: 0.3 mi
- 6/10Tongue River High SchoolGrades: 9-12Distance: 5 mi
