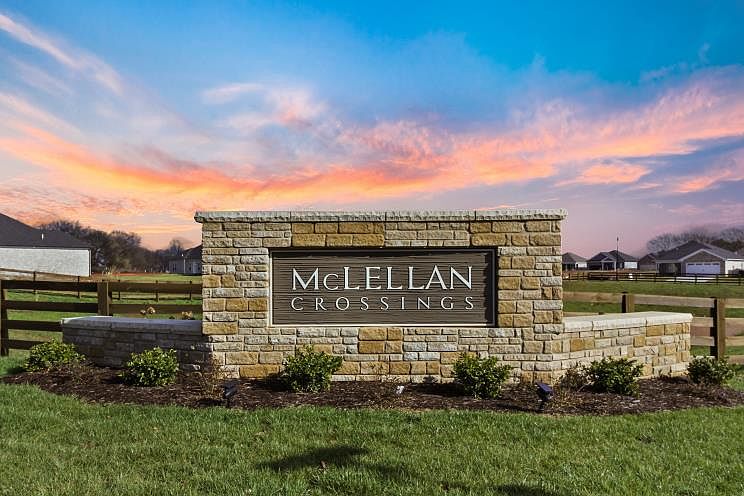Welcome to 1427 Sagecrest Court! This brand new Hammer Homes build offers 3 bedrooms, 2 full baths, a bonus room, and a spacious open-concept layout—all on a cul-de-sac lot. Inside, enjoy granite countertops, stainless steel appliances, luxury vinyl flooring, a cozy fireplace, a walk in tiled shower, carpet in bedrooms, tile in baths & laundry. Step out back to a covered porch perfect for relaxing or entertaining. Complete with a two-car garage and located in a desirable neighborhood, this home checks all the boxes. Take advantage of great financing incentives available through the builder’s preferred lender, Atlantic Bay Mortgage. Call today to schedule your private tour.
Under contract
$329,900
1427 Sagecrest Ct, Bowling Green, KY 42101
3beds
1,695sqft
Est.:
Single Family Residence
Built in 2025
0.35 Acres lot
$329,200 Zestimate®
$195/sqft
$-- HOA
What's special
Cozy fireplaceCul-de-sac lotTwo-car garageStainless steel appliancesCovered porchGranite countertopsTiled shower
- 28 days
- on Zillow |
- 262 |
- 3 |
Likely to sell faster than
Zillow last checked: 7 hours ago
Listing updated: May 25, 2025 at 08:40am
Listed by:
Tatum Tinsley 270-791-8248,
Crye-Leike Executive Realty
Source: RASK,MLS#: RA20252630
Travel times
Facts & features
Interior
Bedrooms & bathrooms
- Bedrooms: 3
- Bathrooms: 2
- Full bathrooms: 2
- Main level bathrooms: 2
- Main level bedrooms: 3
Rooms
- Room types: Bonus Room
Primary bedroom
- Level: Main
- Area: 165.6
- Dimensions: 13.8 x 12
Bedroom 2
- Level: Main
- Area: 111
- Dimensions: 11.1 x 10
Bedroom 3
- Level: Main
- Area: 111
- Dimensions: 11.1 x 10
Primary bathroom
- Level: Main
- Area: 118.58
- Dimensions: 9.8 x 12.1
Bathroom
- Features: Double Vanity, Separate Shower, Tub, Tub/Shower Combo, Walk-In Closet(s)
Dining room
- Level: Main
Kitchen
- Features: Eat-in Kitchen, Granite Counters
- Level: Main
Living room
- Level: Main
- Area: 285.52
- Dimensions: 17.2 x 16.6
Heating
- Heat Pump, Electric
Cooling
- Heat Pump
Appliances
- Included: Dishwasher, Disposal, Microwave, Electric Range, Electric Water Heater
- Laundry: Laundry Room
Features
- Ceiling Fan(s), Chandelier, Closet Light(s), Tray Ceiling(s), Vaulted Ceiling(s), Walk-In Closet(s), Walls (Dry Wall), Eat-in Kitchen, Kitchen/Dining Combo
- Flooring: Carpet, Tile, Vinyl
- Doors: Insulated Doors
- Windows: Thermo Pane Windows
- Basement: None
- Attic: Storage
- Number of fireplaces: 1
- Fireplace features: 1, Propane
Interior area
- Total structure area: 1,695
- Total interior livable area: 1,695 sqft
Property
Parking
- Total spaces: 2
- Parking features: Attached, Front Entry
- Attached garage spaces: 2
Accessibility
- Accessibility features: Other-See Remarks
Features
- Levels: Two
- Patio & porch: Covered Patio
- Fencing: None
Lot
- Size: 0.35 Acres
- Features: Cul-De-Sac, Subdivided
Details
- Parcel number: Unk
Construction
Type & style
- Home type: SingleFamily
- Property subtype: Single Family Residence
Materials
- Brick
- Foundation: Slab
- Roof: Shingle
Condition
- New construction: Yes
- Year built: 2025
Details
- Builder name: Hammer Homes
Utilities & green energy
- Sewer: City
- Water: County
Community & HOA
Community
- Features: Sidewalks
- Subdivision: McLellan Crossings
Location
- Region: Bowling Green
Financial & listing details
- Price per square foot: $195/sqft
- Price range: $329.9K - $329.9K
- Date on market: 5/12/2025
About the community
Nashville Rd to Morehead Rd. Right into subdivision on Poplar Log Drive
Source: Hammer Homes

