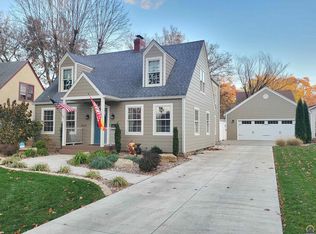Classic 1930's Colonial 2 Story with all the character! Close to Collins Park! Arched doorways & original glass knobs give the vintage feel. Hardwood floors throughout. Fully updated kitchen; granite countertop, stainless steel appliances, ceramic tile floors. Remodeled bathrooms. Stairway to floored attic & rec area in basement w/ wood fireplace. Huge master bedroom. Enjoy evenings on the spacious screened porch or light up the bonfire in fenced in backyard. Newer 2 car garage. New deck and fence.
This property is off market, which means it's not currently listed for sale or rent on Zillow. This may be different from what's available on other websites or public sources.

