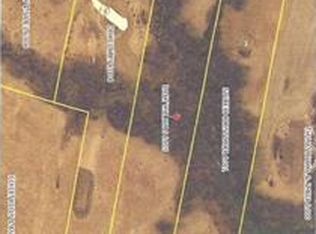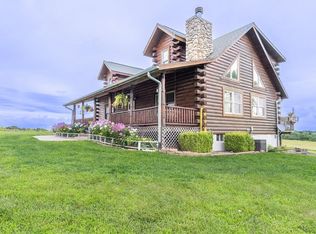Sold
Price Unknown
1427 SW County Line Rd, Gower, MO 64454
4beds
1,638sqft
Single Family Residence
Built in 1963
5.13 Acres Lot
$395,700 Zestimate®
$--/sqft
$1,934 Estimated rent
Home value
$395,700
$372,000 - $423,000
$1,934/mo
Zestimate® history
Loading...
Owner options
Explore your selling options
What's special
The sweetest & quietest little cut of land you can imagine! This updated bungalow home sits on nearly 6 acres of very manageable land. Just minutes off of Hwy 116 & Hwy 169, just North of Trimble and West of Plattsburg. 25 min from KCI airport and 20 min from Smithville Lake, while offering that good ole' country living. This unique property features single level living, updated floors throughout the main home, beautifully updated kitchen, recently updated exterior paint, newer septic updates & runs, 3 large outbuilding/open air garages, and newer roof... This home checks a lot of boxes for you!
Zillow last checked: 8 hours ago
Listing updated: May 22, 2023 at 12:35pm
Listing Provided by:
Justin Hough 816-226-6858,
RE/MAX Revolution
Bought with:
Ronald Brown, 2019045041
Keller Williams KC North
Source: Heartland MLS as distributed by MLS GRID,MLS#: 2428600
Facts & features
Interior
Bedrooms & bathrooms
- Bedrooms: 4
- Bathrooms: 2
- Full bathrooms: 1
- 1/2 bathrooms: 1
Primary bedroom
- Level: First
- Area: 143 Square Feet
- Dimensions: 11 x 13
Bedroom 2
- Level: First
- Area: 110 Square Feet
- Dimensions: 10 x 11
Bedroom 3
- Level: First
- Area: 99 Square Feet
- Dimensions: 9 x 11
Bedroom 4
- Level: First
- Area: 99 Square Feet
- Dimensions: 9 x 11
Bathroom 1
- Level: First
Dining room
- Level: First
- Area: 121 Square Feet
- Dimensions: 11 x 11
Half bath
- Level: First
Kitchen
- Level: First
- Area: 126 Square Feet
- Dimensions: 9 x 14
Living room
- Level: First
- Area: 165 Square Feet
- Dimensions: 11 x 15
Heating
- Forced Air
Cooling
- Electric
Appliances
- Included: Refrigerator
- Laundry: Off The Kitchen
Features
- Basement: Interior Entry,Partial,Stone/Rock
- Has fireplace: No
Interior area
- Total structure area: 1,638
- Total interior livable area: 1,638 sqft
- Finished area above ground: 1,638
Property
Parking
- Total spaces: 6
- Parking features: Detached
- Garage spaces: 6
Features
- Patio & porch: Covered
- Fencing: Other
Lot
- Size: 5.13 Acres
Details
- Additional structures: Barn(s), Garage(s), Outbuilding, Shed(s)
- Parcel number: 1208.027000000008.000
Construction
Type & style
- Home type: SingleFamily
- Architectural style: Traditional
- Property subtype: Single Family Residence
Materials
- Frame, Vinyl Siding
- Roof: Composition
Condition
- Year built: 1963
Utilities & green energy
- Sewer: Septic Tank
- Water: Rural
Community & neighborhood
Location
- Region: Gower
- Subdivision: Other
Other
Other facts
- Listing terms: Cash,Conventional,FHA,VA Loan
- Ownership: Private
- Road surface type: Gravel
Price history
| Date | Event | Price |
|---|---|---|
| 5/19/2023 | Sold | -- |
Source: | ||
| 4/22/2023 | Pending sale | $325,000$198/sqft |
Source: | ||
| 4/21/2023 | Contingent | $325,000$198/sqft |
Source: | ||
| 4/20/2023 | Listed for sale | $325,000$198/sqft |
Source: | ||
Public tax history
| Year | Property taxes | Tax assessment |
|---|---|---|
| 2024 | $1,411 +1.1% | $18,030 |
| 2023 | $1,395 +17.8% | $18,030 +7.4% |
| 2022 | $1,184 +0.9% | $16,795 |
Find assessor info on the county website
Neighborhood: 64454
Nearby schools
GreatSchools rating
- 5/10East Buchanan Elementary SchoolGrades: PK-5Distance: 3.8 mi
- 6/10East Buchanan Middle SchoolGrades: 6-8Distance: 11.8 mi
- 9/10East Buchanan High SchoolGrades: 9-12Distance: 3.8 mi
Schools provided by the listing agent
- Elementary: East Buchanan
- Middle: East Buchanan
- High: East Buchanan
Source: Heartland MLS as distributed by MLS GRID. This data may not be complete. We recommend contacting the local school district to confirm school assignments for this home.

