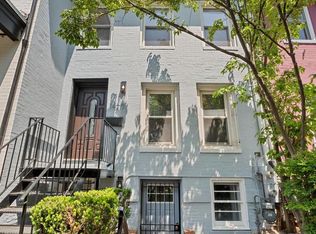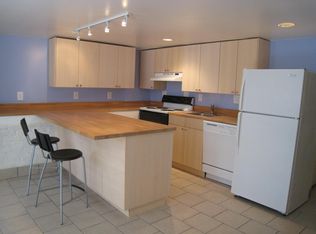Sold for $1,220,000
$1,220,000
1427 S St NW, Washington, DC 20009
4beds
2,988sqft
Townhouse
Built in 1860
1,841 Square Feet Lot
$1,196,400 Zestimate®
$408/sqft
$6,683 Estimated rent
Home value
$1,196,400
$1.11M - $1.29M
$6,683/mo
Zestimate® history
Loading...
Owner options
Explore your selling options
What's special
NEW PRICE! Fantastic opportunity to create your dream home! Come discover this circa 1860 rowhouse nestled on coveted S Street in Logan Circle. This charming home offers a serene oasis set back from the street, complete with a deep front yard and verdant garden, creating an inviting entrance. The main home features three bedrooms and two and a half baths, complemented by the English basement's separate one-bedroom, one-bath apartment, providing flexibility for rental income or additional living space. Upon entering the home, you'll be greeted by solid hardwood floors that seamlessly flow throughout the property, creating a warm and inviting space. Embrace the cozy charm of multiple wood-burning fireplaces, perfect for setting a hygge-inspired mood on winter evenings. Additionally, this property offers a private roof deck, providing a serene outdoor retreat, as well as parking for TWO cars in the rear—a rare find in this neighborhood. The property truly is a blank canvas for you to create your Logan Circle dream home! Conveniently located just off 14th Street, this home is surrounded by an array of top-rated restaurants, ensuring a vibrant culinary experience right outside your front door. Logan Hardware and Trader Joe's are just around the corner, while Whole Foods is only a few blocks south, so you never have to work about going too far for all of your essentials. Come discover the best of city living at 1427 S Street NW!
Zillow last checked: 8 hours ago
Listing updated: October 29, 2024 at 06:55am
Listed by:
Seth Turner 202-253-2913,
Compass
Bought with:
Scott Sachs, SP98362780
Compass
Jesse Johnson, SP40001944
Compass
Source: Bright MLS,MLS#: DCDC2151302
Facts & features
Interior
Bedrooms & bathrooms
- Bedrooms: 4
- Bathrooms: 4
- Full bathrooms: 3
- 1/2 bathrooms: 1
- Main level bathrooms: 1
Basement
- Area: 847
Heating
- Central, Other
Cooling
- Central Air, Electric
Appliances
- Included: Water Heater
Features
- Flooring: Wood
- Basement: Full
- Number of fireplaces: 3
Interior area
- Total structure area: 3,030
- Total interior livable area: 2,988 sqft
- Finished area above ground: 2,183
- Finished area below ground: 805
Property
Parking
- Total spaces: 2
- Parking features: Surface, Off Street
Accessibility
- Accessibility features: None
Features
- Levels: Four
- Stories: 4
- Patio & porch: Roof Deck
- Pool features: None
Lot
- Size: 1,841 sqft
- Features: Unknown Soil Type
Details
- Additional structures: Above Grade, Below Grade
- Parcel number: 0206//0812
- Zoning: RESIDENTIAL
- Special conditions: Standard
Construction
Type & style
- Home type: Townhouse
- Architectural style: Traditional
- Property subtype: Townhouse
Materials
- Brick
- Foundation: Permanent
Condition
- New construction: No
- Year built: 1860
Utilities & green energy
- Sewer: Public Sewer
- Water: Public
Community & neighborhood
Location
- Region: Washington
- Subdivision: Logan Circle
Other
Other facts
- Listing agreement: Exclusive Right To Sell
- Ownership: Fee Simple
Price history
| Date | Event | Price |
|---|---|---|
| 9/1/2025 | Listing removed | $1,599,000$535/sqft |
Source: | ||
| 7/15/2025 | Price change | $1,599,000-1.9%$535/sqft |
Source: | ||
| 5/30/2025 | Price change | $1,630,000-3.6%$546/sqft |
Source: | ||
| 5/1/2025 | Listed for sale | $1,690,000+38.5%$566/sqft |
Source: | ||
| 10/29/2024 | Sold | $1,220,000-0.6%$408/sqft |
Source: | ||
Public tax history
| Year | Property taxes | Tax assessment |
|---|---|---|
| 2024 | $5,971 +1.8% | $1,502,060 +2.6% |
| 2023 | $5,867 +1.2% | $1,464,430 +1.5% |
| 2022 | $5,799 +1.7% | $1,443,270 +1.8% |
Find assessor info on the county website
Neighborhood: Shaw
Nearby schools
GreatSchools rating
- 9/10Garrison Elementary SchoolGrades: PK-5Distance: 0.2 mi
- 2/10Cardozo Education CampusGrades: 6-12Distance: 0.6 mi
Schools provided by the listing agent
- District: District Of Columbia Public Schools
Source: Bright MLS. This data may not be complete. We recommend contacting the local school district to confirm school assignments for this home.
Get a cash offer in 3 minutes
Find out how much your home could sell for in as little as 3 minutes with a no-obligation cash offer.
Estimated market value$1,196,400
Get a cash offer in 3 minutes
Find out how much your home could sell for in as little as 3 minutes with a no-obligation cash offer.
Estimated market value
$1,196,400

