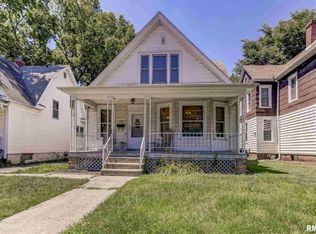Charming 1.5 Story filled with character! Very easy floor plan; opening into foyer,livingroom with gas fp.,diningroom,roomy kitchen and 1st flr bedroom. huge deck off kitchen for summer entertaining. 3 beds upstairs, largest having french doors leading to small deck! Loads of updates: roof Dec.16,30yr arch. shingles,95%furn/ac coil-Dec 14, many new windows too. EM$ to Zelle Title Co. sq.ft to be accurate,but not warranted.
This property is off market, which means it's not currently listed for sale or rent on Zillow. This may be different from what's available on other websites or public sources.

