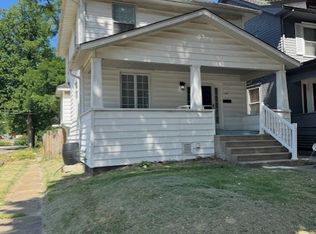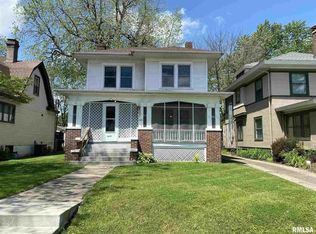Sold for $135,000
$135,000
1427 S 4th St, Springfield, IL 62703
3beds
1,900sqft
Single Family Residence, Residential
Built in 1920
4,860 Square Feet Lot
$137,200 Zestimate®
$71/sqft
$1,539 Estimated rent
Home value
$137,200
$126,000 - $148,000
$1,539/mo
Zestimate® history
Loading...
Owner options
Explore your selling options
What's special
Charming 2-story home features a great combination of new updates & historical character. You will find beautiful woodwork and flooring throughout, multiple stained glass windows & a brick wood-burning fireplace. Main floor includes a cozy living room, formal dining room w/ coffered ceiling, new half bath and all new kitchen w/ white shaker cabinets, new countertops/sink, beautiful tile floor/backsplash & new SS appliances. On the upper floor there are 3 bedrooms, 1 full bath boasting gorgeous new tile shower, floor, vanity & toilet. Sunroom off the rear bedroom is a wonderful space w/ many potential uses as well as the large finished attic showcasing all new LVP flooring. Enjoy the outdoors on the covered front porch surrounded by fresh landscaping or the beautiful gardens in the fenced-in backyard w/ freshly painted deck. Entire home has been repainted both inside and out. Basement has some finished space as well as plenty of storage area. New roof in 2020 and AC unit 2019.
Zillow last checked: 8 hours ago
Listing updated: August 04, 2025 at 01:18pm
Listed by:
Neil J Martin Mobl:217-622-7057,
Keller Williams Capital
Bought with:
Joshua F Kruse, 475144896
The Real Estate Group, Inc.
Source: RMLS Alliance,MLS#: CA1037445 Originating MLS: Capital Area Association of Realtors
Originating MLS: Capital Area Association of Realtors

Facts & features
Interior
Bedrooms & bathrooms
- Bedrooms: 3
- Bathrooms: 2
- Full bathrooms: 1
- 1/2 bathrooms: 1
Bedroom 1
- Level: Upper
- Dimensions: 13ft 6in x 11ft 8in
Bedroom 2
- Level: Upper
- Dimensions: 13ft 5in x 10ft 0in
Bedroom 3
- Level: Upper
- Dimensions: 13ft 0in x 9ft 4in
Other
- Level: Main
- Dimensions: 14ft 9in x 13ft 1in
Other
- Area: 200
Additional level
- Area: 350
Family room
- Level: Basement
- Dimensions: 18ft 7in x 11ft 1in
Kitchen
- Level: Main
- Dimensions: 15ft 8in x 9ft 7in
Living room
- Level: Main
- Dimensions: 13ft 5in x 22ft 1in
Main level
- Area: 850
Upper level
- Area: 850
Heating
- Forced Air
Cooling
- Central Air
Appliances
- Included: Dishwasher, Microwave, Range, Refrigerator, Gas Water Heater
Features
- Basement: Partially Finished
- Number of fireplaces: 1
- Fireplace features: Living Room, Wood Burning
Interior area
- Total structure area: 1,700
- Total interior livable area: 1,900 sqft
Property
Parking
- Parking features: Parking Pad
- Has uncovered spaces: Yes
Features
- Levels: Two
Lot
- Size: 4,860 sqft
- Dimensions: 30 x 162
- Features: Level
Details
- Parcel number: 2204.0230017
Construction
Type & style
- Home type: SingleFamily
- Property subtype: Single Family Residence, Residential
Materials
- Wood Siding
- Foundation: Brick/Mortar
- Roof: Shingle
Condition
- New construction: No
- Year built: 1920
Utilities & green energy
- Sewer: Public Sewer
- Water: Public
Community & neighborhood
Location
- Region: Springfield
- Subdivision: None
Price history
| Date | Event | Price |
|---|---|---|
| 8/4/2025 | Sold | $135,000+3.9%$71/sqft |
Source: | ||
| 6/27/2025 | Pending sale | $129,900$68/sqft |
Source: | ||
| 6/26/2025 | Listed for sale | $129,900+319%$68/sqft |
Source: | ||
| 3/10/2025 | Sold | $31,000-61.2%$16/sqft |
Source: Public Record Report a problem | ||
| 9/13/2014 | Listing removed | $79,900$42/sqft |
Source: The Real Estate Group #144568 Report a problem | ||
Public tax history
| Year | Property taxes | Tax assessment |
|---|---|---|
| 2024 | $2,604 +4% | $31,003 +9.5% |
| 2023 | $2,504 +80.9% | $28,318 +7.1% |
| 2022 | $1,384 +6.7% | $26,444 +3.9% |
Find assessor info on the county website
Neighborhood: Near South
Nearby schools
GreatSchools rating
- 1/10Edwin A Lee Elementary SchoolGrades: PK-12Distance: 3.3 mi
- 2/10Jefferson Middle SchoolGrades: 6-8Distance: 1.9 mi
- 2/10Springfield Southeast High SchoolGrades: 9-12Distance: 1.7 mi

Get pre-qualified for a loan
At Zillow Home Loans, we can pre-qualify you in as little as 5 minutes with no impact to your credit score.An equal housing lender. NMLS #10287.

