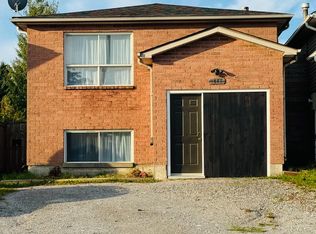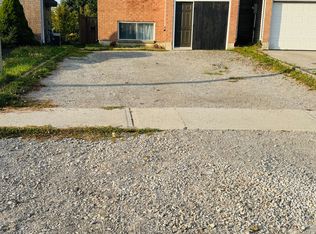Welcome Home!!! Adorable & Affordable & Renovated! Ideal For Couple Or Couple With Baby And/Or 3rd Person. Updated Eat-In Kitchen Incls New Appliances(2019) & Walk-Out To 2 Tier Deck To Enjoy Your Private Oasis- Fenced Lot With Beautiful Mature Trees. New Laminate Floors On Main, Bedroom & Basement Levels. Parking 4 Cars+ Many Updates Throughout! Walk To Lakewoods Park Lookout, Walking Trails, Lake Ontario, Schools And Highway 401
This property is off market, which means it's not currently listed for sale or rent on Zillow. This may be different from what's available on other websites or public sources.

