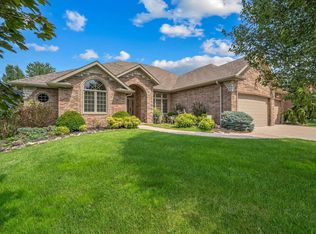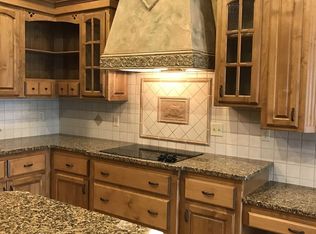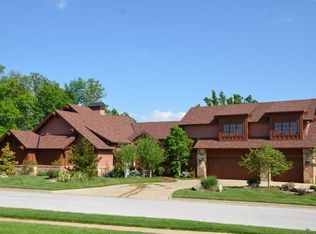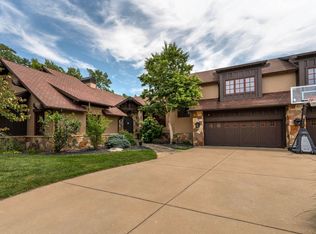Tucked away in the highly sought after Eaglesgate subdivision, this custom-built, high-quality construction home has luxurious features and intentional design. The stately exterior has custom all-brick detailing with a stunning entryway framed by two-story pillars. The impressive foyer has grand ceilings and large windows. To the left is the office with French doors and the formal dining to the right. Straight ahead leads to the living room revealing an open design adjoined by the grand kitchen with Uba Tuba granite countertops, a large center island, high-end custom maple cabinets, and spacious eat-in breakfast space. A cozy see-through fireplace connects to a large second living area enclosed with french doors for added privacy, a pre-wired audio-visual cabinet, and a surround sound system with no exposed wires. Maple trim moves throughout the house--a perfect accent to the oak hardwood flooring. The impressive kitchen has several features including built-in lazy Susan trays, gliding shelves, and a wrap-around countertop with glass-front cabinet doors that extends to the entrance of the formal dining room. A hallway leads from the kitchen to the garage door entrance and a 12ft x 18ft laundry room equipped with an 11ft work counter, a utility shower, and a laundry shute from the 2nd floor. The second floor has two master suites and an additional three bedrooms! The main suite has a large jetted tub, two separate walk-in closets, two mirrored sinks, a built-in vanity, and a toilet nook. The second master suite with a private bath and walk-in closet is located down the hall. The third bedroom has a private bath, while the fourth and fifth bedrooms can access the hall bath. The large backyard has a fire pit just off the concrete patio and a separate basketball court. Expect consistent utility bills from updated high-efficiency heat pumps and zoned systems upstairs and down, plus double pane, Low-E, casement style Pella windows, and closed-cell foam insulation
This property is off market, which means it's not currently listed for sale or rent on Zillow. This may be different from what's available on other websites or public sources.



