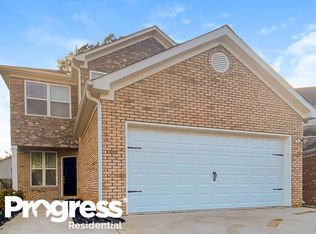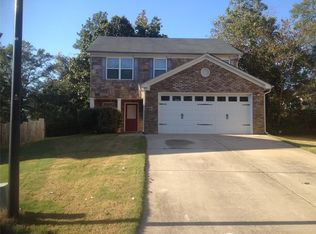Closed
$309,000
1427 Persimmon Trce, Morrow, GA 30260
4beds
1,916sqft
Single Family Residence, Residential
Built in 2014
6,303.13 Square Feet Lot
$294,900 Zestimate®
$161/sqft
$1,897 Estimated rent
Home value
$294,900
$280,000 - $310,000
$1,897/mo
Zestimate® history
Loading...
Owner options
Explore your selling options
What's special
Beautifully Updated Traditional 4 Bedroom, 2.5 Bath In A Cul-de Sac in Arbor Place. All NEW Designer Interior Paint, All NEW LVP Flooring Throughout The Main Level, & All NEW Carpet On The Upper Level. The Home Features A Spacious Open Floor Plan With The Kitchen, Breakfast Area, & Separate Dining Room Opening Up To A Fabulous Family Room Filled With Lots Of Natural Light. A Half Bath and Laundry Room Completes The Main Level. The Upper Level Boasts A Luxurious Master Suite And Bath With Walk-In Closet, 3 Spacious Secondary Bedrooms, And A Full Bath. All Energy Efficient Insulated Window. Plenty of Room To Host Your Family & Friends In The Private Backyard. Don't Miss This Gem! The Home Is Conveniently Located Close To !-75, Shopping, Restaurants, Run Creek Park, and Clayton County International Park. Easy Access To Downtown Atlanta. NO HOA And NO Rental Restrictions.
Zillow last checked: 8 hours ago
Listing updated: April 18, 2023 at 10:59pm
Listing Provided by:
Martha Freiberg,
Keller Williams Realty Atl Perimeter
Bought with:
Cindy Huynh, 391401
BHGRE Metro Brokers
Source: FMLS GA,MLS#: 7186239
Facts & features
Interior
Bedrooms & bathrooms
- Bedrooms: 4
- Bathrooms: 3
- Full bathrooms: 2
- 1/2 bathrooms: 1
Primary bedroom
- Features: Oversized Master
- Level: Oversized Master
Bedroom
- Features: Oversized Master
Primary bathroom
- Features: Tub/Shower Combo
Dining room
- Features: Seats 12+, Separate Dining Room
Kitchen
- Features: Cabinets White, Eat-in Kitchen, Pantry, View to Family Room
Heating
- Central
Cooling
- Ceiling Fan(s), Central Air
Appliances
- Included: Dishwasher, Disposal, Electric Oven, Range Hood, Refrigerator
- Laundry: Main Level, Mud Room
Features
- High Ceilings 9 ft Main, Walk-In Closet(s)
- Flooring: Carpet, Ceramic Tile, Hardwood
- Windows: Double Pane Windows
- Basement: None
- Attic: Pull Down Stairs
- Has fireplace: No
- Fireplace features: None
- Common walls with other units/homes: No Common Walls
Interior area
- Total structure area: 1,916
- Total interior livable area: 1,916 sqft
- Finished area above ground: 1,916
- Finished area below ground: 0
Property
Parking
- Total spaces: 2
- Parking features: Attached, Garage, Garage Faces Front
- Attached garage spaces: 2
Accessibility
- Accessibility features: None
Features
- Levels: Two
- Stories: 2
- Patio & porch: Patio
- Exterior features: Private Yard, No Dock
- Pool features: None
- Spa features: None
- Fencing: None
- Has view: Yes
- View description: Trees/Woods
- Waterfront features: None
- Body of water: None
Lot
- Size: 6,303 sqft
- Dimensions: 23 x 94 x 104 x 140
- Features: Back Yard, Cul-De-Sac, Level
Details
- Additional structures: None
- Parcel number: 12080B B104
- Other equipment: None
- Horse amenities: None
Construction
Type & style
- Home type: SingleFamily
- Architectural style: Traditional
- Property subtype: Single Family Residence, Residential
Materials
- Brick Front, Cement Siding
- Foundation: Slab
- Roof: Composition
Condition
- Resale
- New construction: No
- Year built: 2014
Utilities & green energy
- Electric: 110 Volts
- Sewer: Public Sewer
- Water: Public
- Utilities for property: Electricity Available, Natural Gas Available, Sewer Available, Underground Utilities, Water Available
Green energy
- Energy efficient items: None
- Energy generation: None
Community & neighborhood
Security
- Security features: Secured Garage/Parking, Security System Owned
Community
- Community features: None
Location
- Region: Morrow
- Subdivision: Arbor Place
HOA & financial
HOA
- Has HOA: No
Other
Other facts
- Road surface type: Asphalt
Price history
| Date | Event | Price |
|---|---|---|
| 4/12/2023 | Sold | $309,000+3%$161/sqft |
Source: | ||
| 4/8/2023 | Pending sale | $299,900$157/sqft |
Source: | ||
| 4/7/2023 | Contingent | $299,900$157/sqft |
Source: | ||
| 3/23/2023 | Pending sale | $299,900$157/sqft |
Source: | ||
| 3/9/2023 | Listed for sale | $299,9000%$157/sqft |
Source: | ||
Public tax history
| Year | Property taxes | Tax assessment |
|---|---|---|
| 2024 | $4,529 +13.4% | $115,120 +5% |
| 2023 | $3,995 +19.2% | $109,600 +29.8% |
| 2022 | $3,352 +25.5% | $84,440 +26.7% |
Find assessor info on the county website
Neighborhood: 30260
Nearby schools
GreatSchools rating
- 5/10James Jackson Elementary SchoolGrades: PK-5Distance: 0.7 mi
- 4/10Jonesboro Middle SchoolGrades: 6-8Distance: 2.5 mi
- 4/10Mount Zion High SchoolGrades: 9-12Distance: 2 mi
Schools provided by the listing agent
- Elementary: James Jackson
- Middle: Jonesboro
- High: Mount Zion - Clayton
Source: FMLS GA. This data may not be complete. We recommend contacting the local school district to confirm school assignments for this home.
Get a cash offer in 3 minutes
Find out how much your home could sell for in as little as 3 minutes with a no-obligation cash offer.
Estimated market value
$294,900
Get a cash offer in 3 minutes
Find out how much your home could sell for in as little as 3 minutes with a no-obligation cash offer.
Estimated market value
$294,900

