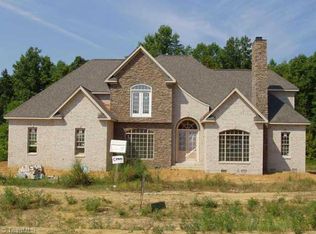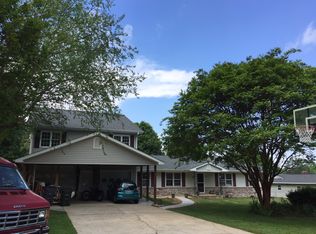Sold for $181,500
$181,500
1427 Oak Ridge Rd, Kernersville, NC 27284
3beds
1,670sqft
Stick/Site Built, Residential, Single Family Residence
Built in 1969
0.65 Acres Lot
$280,900 Zestimate®
$--/sqft
$1,828 Estimated rent
Home value
$280,900
$258,000 - $303,000
$1,828/mo
Zestimate® history
Loading...
Owner options
Explore your selling options
What's special
Several Offers have been received. Seller plans to make final decision (Tonight, Wednesday, Nov 1st). Investor Opportunity in highly sought after NW Guilford County! Cash Offers Only! Mostly, brick exterior. Newer heat pump. Vinyl windows throughout. Dog ready with chain link fenced back yard. Storage Building stays. House needs lots of work but has potential. Woodstove in the Dining Room. Caution...... Primary bathroom floor has rot and not structurally sound (please do not walk into). Below grade well head and water currently not working (unsure of the issue). Being sold in as-is condition.
Zillow last checked: 8 hours ago
Listing updated: April 11, 2024 at 08:57am
Listed by:
Phillip Stone 336-643-4248,
A New Dawn Realty, Inc
Bought with:
Rebeca de Jesus Bacilio, 313449
Real Broker LLC
Source: Triad MLS,MLS#: 1123533 Originating MLS: Greensboro
Originating MLS: Greensboro
Facts & features
Interior
Bedrooms & bathrooms
- Bedrooms: 3
- Bathrooms: 2
- Full bathrooms: 2
- Main level bathrooms: 2
Primary bedroom
- Level: Main
- Dimensions: 14.08 x 11.08
Bedroom 2
- Level: Main
- Dimensions: 14 x 11.42
Bedroom 3
- Level: Main
- Dimensions: 11.5 x 10.83
Den
- Level: Main
- Dimensions: 20.33 x 15.5
Dining room
- Level: Main
- Dimensions: 13.5 x 9.5
Kitchen
- Level: Main
- Dimensions: 13.5 x 10
Laundry
- Level: Main
- Dimensions: 11.42 x 5
Living room
- Level: Main
- Dimensions: 15.33 x 15.17
Heating
- Heat Pump, Electric
Cooling
- Central Air
Appliances
- Included: Free-Standing Range, Electric Water Heater
- Laundry: Dryer Connection, Main Level, Washer Hookup
Features
- Dead Bolt(s), Pantry
- Flooring: Carpet, Vinyl
- Windows: Insulated Windows
- Basement: Crawl Space
- Attic: Access Only
- Number of fireplaces: 1
- Fireplace features: Dining Room
Interior area
- Total structure area: 1,670
- Total interior livable area: 1,670 sqft
- Finished area above ground: 1,670
Property
Parking
- Parking features: Driveway, Paved
- Has uncovered spaces: Yes
Features
- Levels: One
- Stories: 1
- Patio & porch: Porch
- Exterior features: Garden
- Pool features: None
- Fencing: Fenced
Lot
- Size: 0.65 Acres
- Dimensions: 130 x 227 x 133 x 206
- Features: Level, Not in Flood Zone
Details
- Additional structures: Storage
- Parcel number: 0167839
- Zoning: RS-30
- Special conditions: Owner Sale
Construction
Type & style
- Home type: SingleFamily
- Architectural style: Ranch
- Property subtype: Stick/Site Built, Residential, Single Family Residence
Materials
- Brick, Masonite
Condition
- Year built: 1969
Utilities & green energy
- Sewer: Septic Tank
- Water: Well
Community & neighborhood
Location
- Region: Kernersville
- Subdivision: Westridge Estates
Other
Other facts
- Listing agreement: Exclusive Right To Sell
- Listing terms: Cash
Price history
| Date | Event | Price |
|---|---|---|
| 11/17/2023 | Sold | $181,500+21% |
Source: | ||
| 11/2/2023 | Pending sale | $150,000 |
Source: | ||
| 10/30/2023 | Listed for sale | $150,000 |
Source: | ||
Public tax history
| Year | Property taxes | Tax assessment |
|---|---|---|
| 2025 | $1,426 | $167,100 |
| 2024 | $1,426 +3% | $167,100 |
| 2023 | $1,384 | $167,100 |
Find assessor info on the county website
Neighborhood: 27284
Nearby schools
GreatSchools rating
- 10/10Oak Ridge Elementary SchoolGrades: PK-5Distance: 2.3 mi
- 8/10Northwest Guilford Middle SchoolGrades: 6-8Distance: 4.5 mi
- 9/10Northwest Guilford High SchoolGrades: 9-12Distance: 4.4 mi
Schools provided by the listing agent
- Elementary: Oak Ridge
- Middle: Northwest
- High: Northwest
Source: Triad MLS. This data may not be complete. We recommend contacting the local school district to confirm school assignments for this home.
Get a cash offer in 3 minutes
Find out how much your home could sell for in as little as 3 minutes with a no-obligation cash offer.
Estimated market value$280,900
Get a cash offer in 3 minutes
Find out how much your home could sell for in as little as 3 minutes with a no-obligation cash offer.
Estimated market value
$280,900

