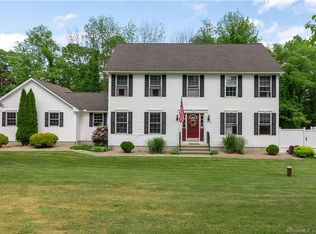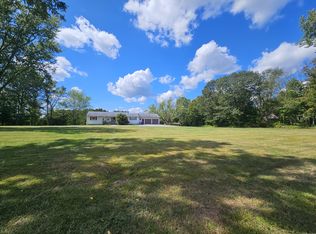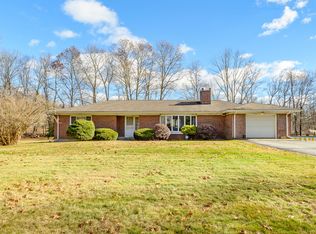Come step back in time with this amazing reproduction Saltbox style home, based on the Sturbridge Village parsonage house. All the comforts of modern living with the classic beauty of old. Beautiful wide floor boards throughout, three Rumford style fireplaces, one being in the country kitchen with working beehive oven. Beaded wainscoting and hand crafted wide pine paneling above fireplace in the living & dining rooms & plenty of closet space throughout home. Lambs tongue beams on the first floor, historically correct stenciling throughout the home. Exterior doors built on site, windows are modern, insulated 12x12 tilt-in custom crafted to replicate original 12 over 12 windows. Home is set back off the road with charming stone walls, flower/vegetable gardens and several berry bushes. Large detached 2 car garage with brick walkways leading to the house. This is a one-of-a-kind home.Priced below apraisel. New updates to home. Immediate occupancy.
This property is off market, which means it's not currently listed for sale or rent on Zillow. This may be different from what's available on other websites or public sources.



