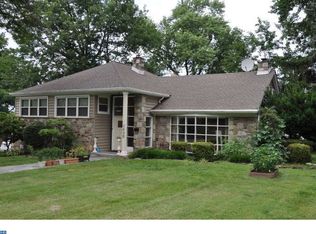Drenched with sunlight, spacious and meticulously maintained and upgraded, this mid-century modern home is a rare opportunity with a first floor master bedroom. The entry foyer with vaulted ceilings, a ceramic tile floor and a coat closet entices you to wonder through this charming home. Valuable and important upgrades and improvements include: NEW (2016) Marvin Integrity LowE/Argon insulated Energy Star energy efficient windows, compliant package with a 20 year warranty on the glass, to include the massive front facing picture windows in the living room, dining room and den, casement windows in the master bedroom and and hall bath. NEW (2017) exterior siding and insulation, NEW 6 inch gutters (2017), NEW (2016) expanded TREX deck with built-in seating, NEW (2017) front entry doors, NEW (2015) heater, NEW (2018) water heater, NEW (2016) built-in microwave, NEW (2020) dishwasher, NEW (2021) main floor laundry. NEW (2021) Kitchen entry door and NEW (2015) gas fireplace insert and a Nest thermostat. The sun filled living room boasts hardwood floors, recessed lighting, a gas fireplace and a glorious wall of custom designed windows. Perfect for entertaining, the dining room also has beautiful hardwood floors, a door to the deck and flows effortlessly into the sunny updated kitchen. The kitchen delivers an efficient footprint with cherry 42 inch cabinets, an island with an oversized farm sink, GE Profile gas cooktop, a Dacor wall oven, Sub Zero refrigerator, recessed lighting, pantry, an eat-in area and a new door exiting to the deck and the fenced yard. The sleeping wing features a Master Bedroom with hardwood floors, 3 closets with lighting and an en-suite neutral full bath with a stall shower. The very large 2nd bedroom has double closets and windows overlooking the lush yard and is conveniently across the hall from a lovely full bath. The 3rd bedroom with a private full bath is on the upper level and is the ultimate retreat for the most discerning of guests. The family room/den/office is located across from the kitchen and is a quiet cozy room at the end of a long day. A new main floor laundry room is a huge added bonus in combination with the basement laundry facilities. This home is equipped with two washers and two dryers. The full basement offers an abundance of storage, laundry and workshop area. Delight in the tranquility of the improved rear yard with the expanded Trex deck with built-in seating surrounded by nature's best. Great closet space, a 2 car garage, central air, pretty tree lined street and walking distance to the Noble Train Station complete the package. Easy access to Center City, or the suburbs, shop at Whole Foods, Trader Joes, Starbucks, and the quaint shops of Jenkintown Boro and Jenkintown Square. Many great restaurants, the Highway Theater and township parks and libraries make this neighborhood irresistible. Being sold as-is! 2022-04-06
This property is off market, which means it's not currently listed for sale or rent on Zillow. This may be different from what's available on other websites or public sources.

