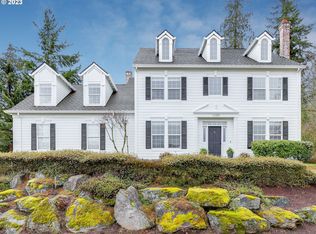Sold
$1,035,000
1427 NW Mayfield Rd, Portland, OR 97229
4beds
4,107sqft
Residential, Single Family Residence
Built in 2005
8,276.4 Square Feet Lot
$1,000,300 Zestimate®
$252/sqft
$4,231 Estimated rent
Home value
$1,000,300
$940,000 - $1.06M
$4,231/mo
Zestimate® history
Loading...
Owner options
Explore your selling options
What's special
Gorgeous Craftsman Home in Forest Heights surrounded by greenery and in Washington County! High ceilings and extensive millwork throughout. Over 4,000 Sq Ft with 4 Bedrooms + Den + Bonus + Theater Room & 3.5 Bathrooms. Great Room floor plan with floor to ceiling windows. Gourmet kitchen with large island & built-in Wolf refrigerator opens to expansive deck overlooking green space. Primary Suite with vaulted ceilings, soaking tub and walk-in closet. Lower-level bonus room + theater & loads of storage! Rare, private level yard surrounded by green. Close to Mill Pond Park, miles of walking & hiking trails & FH Village. Excellent Schools! Easy commute to Nike, Intel, Hwy 26.
Zillow last checked: 8 hours ago
Listing updated: May 31, 2024 at 04:44am
Listed by:
Dirk Hmura 503-740-0070,
The Agency Portland,
Cathi Render 971-806-2408,
The Agency Portland
Bought with:
Sheng Fang, 201235954
Premiere Property Group, LLC
Source: RMLS (OR),MLS#: 24492462
Facts & features
Interior
Bedrooms & bathrooms
- Bedrooms: 4
- Bathrooms: 4
- Full bathrooms: 3
- Partial bathrooms: 1
- Main level bathrooms: 1
Primary bedroom
- Features: Ceiling Fan, Hardwood Floors, Double Sinks, Soaking Tub, Suite, Vaulted Ceiling, Walkin Closet, Walkin Shower
- Level: Upper
- Area: 270
- Dimensions: 15 x 18
Bedroom 2
- Features: Hardwood Floors, Closet
- Level: Upper
- Area: 208
- Dimensions: 16 x 13
Bedroom 3
- Features: Hardwood Floors, Closet
- Level: Upper
- Area: 121
- Dimensions: 11 x 11
Bedroom 4
- Features: Hardwood Floors, Closet
- Level: Upper
- Area: 121
- Dimensions: 11 x 11
Dining room
- Features: Hardwood Floors, Sliding Doors, High Ceilings
- Level: Main
- Area: 143
- Dimensions: 13 x 11
Family room
- Features: Sliding Doors, Closet
- Level: Lower
- Area: 380
- Dimensions: 20 x 19
Kitchen
- Features: Builtin Refrigerator, Dishwasher, Eat Bar, Eating Area, Gourmet Kitchen, Hardwood Floors, Microwave, Nook, Pantry, Granite
- Level: Main
- Area: 252
- Width: 14
Living room
- Features: Ceiling Fan, Fireplace, Great Room, Hardwood Floors
- Level: Main
- Area: 380
- Dimensions: 20 x 19
Heating
- Forced Air, Fireplace(s)
Cooling
- Central Air
Appliances
- Included: Built In Oven, Built-In Range, Built-In Refrigerator, Dishwasher, Disposal, Gas Appliances, Microwave, Plumbed For Ice Maker, Stainless Steel Appliance(s), Washer/Dryer, Gas Water Heater
- Laundry: Laundry Room
Features
- Floor 3rd, Ceiling Fan(s), Central Vacuum, Granite, High Ceilings, High Speed Internet, Soaking Tub, Vaulted Ceiling(s), Closet, Eat Bar, Eat-in Kitchen, Gourmet Kitchen, Nook, Pantry, Great Room, Double Vanity, Suite, Walk-In Closet(s), Walkin Shower, Kitchen Island
- Flooring: Hardwood, Tile
- Doors: Sliding Doors
- Windows: Double Pane Windows, Vinyl Frames
- Basement: Crawl Space,Finished,Full
- Number of fireplaces: 1
- Fireplace features: Gas
Interior area
- Total structure area: 4,107
- Total interior livable area: 4,107 sqft
Property
Parking
- Total spaces: 3
- Parking features: Driveway, Off Street, Garage Door Opener, Attached, Tandem
- Attached garage spaces: 3
- Has uncovered spaces: Yes
Accessibility
- Accessibility features: Garage On Main, Accessibility
Features
- Stories: 3
- Patio & porch: Covered Patio, Deck, Patio, Porch
- Exterior features: Yard
- Has view: Yes
- View description: Seasonal, Trees/Woods
Lot
- Size: 8,276 sqft
- Features: Greenbelt, Level, Private, SqFt 7000 to 9999
Details
- Additional structures: HomeTheater
- Parcel number: R2045411
- Other equipment: Home Theater
Construction
Type & style
- Home type: SingleFamily
- Architectural style: Traditional
- Property subtype: Residential, Single Family Residence
Materials
- Cement Siding, Stone
- Foundation: Concrete Perimeter
- Roof: Shake
Condition
- Resale
- New construction: No
- Year built: 2005
Utilities & green energy
- Gas: Gas
- Sewer: Public Sewer
- Water: Public
- Utilities for property: Cable Connected
Community & neighborhood
Location
- Region: Portland
- Subdivision: Forest Heights
HOA & financial
HOA
- Has HOA: Yes
- HOA fee: $400 semi-annually
- Amenities included: Commons, Management, Snow Removal
Other
Other facts
- Listing terms: Cash,Conventional
- Road surface type: Paved
Price history
| Date | Event | Price |
|---|---|---|
| 5/31/2024 | Sold | $1,035,000+6.2%$252/sqft |
Source: | ||
| 4/30/2024 | Pending sale | $975,000$237/sqft |
Source: | ||
| 4/24/2024 | Listed for sale | $975,000+30%$237/sqft |
Source: | ||
| 9/8/2022 | Listing removed | -- |
Source: Zillow Rental Network Premium Report a problem | ||
| 8/18/2022 | Listed for rent | $3,800$1/sqft |
Source: Zillow Rental Network Premium Report a problem | ||
Public tax history
| Year | Property taxes | Tax assessment |
|---|---|---|
| 2025 | $15,274 +3.6% | $649,480 +3% |
| 2024 | $14,749 +3.4% | $630,570 +3% |
| 2023 | $14,257 +2.2% | $612,210 +3% |
Find assessor info on the county website
Neighborhood: Northwest Heights
Nearby schools
GreatSchools rating
- 9/10Forest Park Elementary SchoolGrades: K-5Distance: 0.6 mi
- 5/10West Sylvan Middle SchoolGrades: 6-8Distance: 2.2 mi
- 8/10Lincoln High SchoolGrades: 9-12Distance: 4.4 mi
Schools provided by the listing agent
- Elementary: Forest Park
- Middle: West Sylvan
- High: Lincoln
Source: RMLS (OR). This data may not be complete. We recommend contacting the local school district to confirm school assignments for this home.
Get a cash offer in 3 minutes
Find out how much your home could sell for in as little as 3 minutes with a no-obligation cash offer.
Estimated market value
$1,000,300
