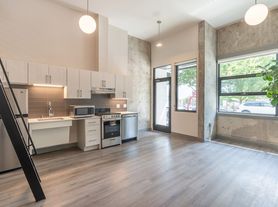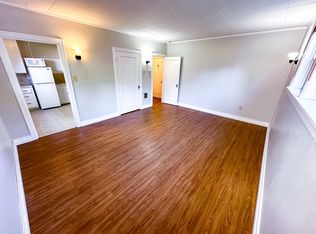Experience the ultimate in comfort and functionality with our spacious open studio apartments, designed to provide a modern, airy living space that perfectly complements your lifestyle. Each apartment features a large, well-appointed bathroom, offering both style and practicality. The convenient sliding glass doors not only create a seamless flow between the interior and the outside, but they also invite an abundance of natural light, enhancing the sense of openness and tranquility within the space.
Community Features
Cozy lounge seating areas
Planters and landscaped spaces
Stunning deck overlooking the courtyard
Designed for community gathering and connection
Intentionally built small for a more welcoming atmosphere
Apartment Features
Wide wood plank vinyl flooring
Stainless steel appliances
Elegant quartz countertops
Private balconies or patios for outdoor living
Modern design with luxurious finishes
Thoughtfully crafted interiors
Nearby Amenities
Close to eclectic shopping and dining options
Near scenic parks
Proximity to the Ballard Farmers Market
Situated in the vibrant Ballard neighborhood
Costs
Application Fee: $45
Security Deposit: $900
Schedule a Tour
Ready to take a closer look? Schedule your visit now we can't wait to meet you!
Disclaimer: Advertised photos may be of a similar unit in the building. Apartment features may vary. All applicants are encouraged to tour the property before the lease signing to confirm unit details.
Apartment for rent
$1,695/mo
1427 NW 65th St #401, Seattle, WA 98117
Studio
336sqft
Price may not include required fees and charges.
Apartment
Available now
Cats, dogs OK
-- A/C
-- Laundry
-- Parking
-- Heating
What's special
Elegant quartz countertopsSpacious open studio apartmentsSliding glass doorsPlanters and landscaped spacesStainless steel appliancesLarge well-appointed bathroomAbundance of natural light
- 54 days |
- -- |
- -- |
Learn more about the building:
Travel times
Renting now? Get $1,000 closer to owning
Unlock a $400 renter bonus, plus up to a $600 savings match when you open a Foyer+ account.
Offers by Foyer; terms for both apply. Details on landing page.
Facts & features
Interior
Bedrooms & bathrooms
- Bedrooms: 0
- Bathrooms: 1
- Full bathrooms: 1
Interior area
- Total interior livable area: 336 sqft
Property
Parking
- Details: Contact manager
Construction
Type & style
- Home type: Apartment
- Property subtype: Apartment
Building
Details
- Building name: Ship Street
Management
- Pets allowed: Yes
Community & HOA
Location
- Region: Seattle
Financial & listing details
- Lease term: Contact For Details
Price history
| Date | Event | Price |
|---|---|---|
| 8/15/2025 | Listed for rent | $1,695+21.5%$5/sqft |
Source: Zillow Rentals | ||
| 12/4/2023 | Listing removed | -- |
Source: Zillow Rentals | ||
| 11/15/2023 | Price change | $1,395-3.8%$4/sqft |
Source: Zillow Rentals | ||
| 10/19/2023 | Price change | $1,450-3%$4/sqft |
Source: Zillow Rentals | ||
| 9/13/2023 | Price change | $1,495-2%$4/sqft |
Source: Zillow Rentals | ||

