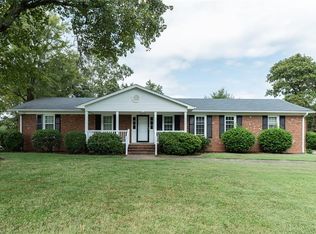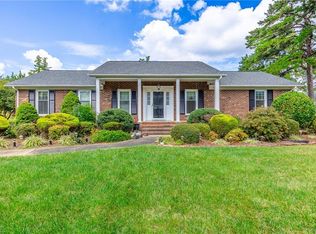Lovely all brick home with plenty of light and updates. Gorgeous plank flooring; completely remodeled kitchen, stainless appliances & granite countertops.Open front parlor & dining room.Family rm with fireplace. Large utility room has washer & dryer which remain.Spacious master bdrm & bath w/double sink vanity and walk-in shower. Bedrooms have carpet. New HVAC system in attic; old insulation removed & replaced.Enclosed crawl space. Paved drive, rear deck & fenced backyard.Great for Pets. No city taxes.
This property is off market, which means it's not currently listed for sale or rent on Zillow. This may be different from what's available on other websites or public sources.

