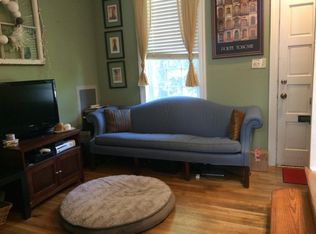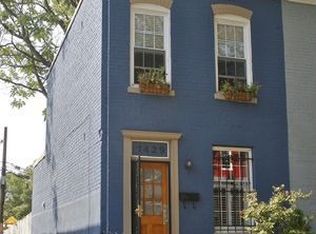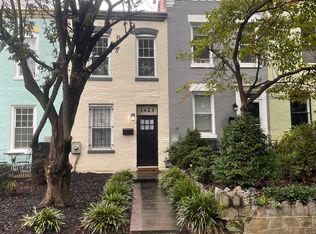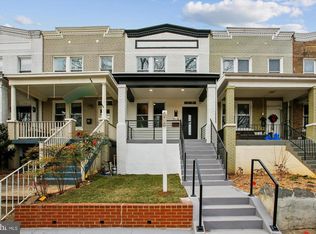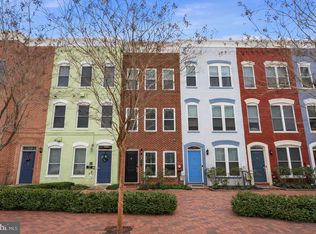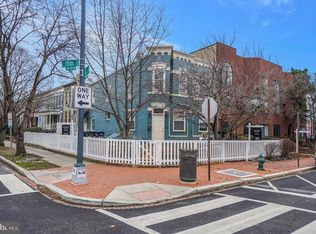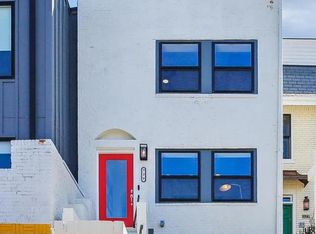Welcome to 1427 K St. SE, a beautifully reimagined Capitol Hill residence offering 4 bedrooms, 3 full bathrooms, 2 half baths, and secure off-street parking. This exceptional home perfectly balances contemporary luxury with urban convenience and showcases a showstopping penthouse level with dual outdoor decks delivering unmatched 360-degree views of the DC skyline—including panoramic fireworks displays. Step inside to a spacious main level featuring a welcoming living area, a stylish half bath, and a chef-inspired kitchen complete with a waterfall granite island, stainless steel appliances, and designer finishes. The second level hosts two bedrooms and two luxurious full baths adorned with marble, custom tile, and heated floors. On the third level, you'll find a third bedroom along with a stunning primary suite, complete with a walk-in closet and spa-quality en suite bath.
For sale
$1,225,000
1427 K St SE, Washington, DC 20003
4beds
2,210sqft
Est.:
Townhouse
Built in 1912
1,372 Square Feet Lot
$-- Zestimate®
$554/sqft
$-- HOA
What's special
Secure off-street parkingShowstopping penthouse levelStunning primary suiteSpa-quality en suite bathStylish half bathSpacious main levelWaterfall granite island
- 38 days |
- 722 |
- 18 |
Zillow last checked: 8 hours ago
Listing updated: January 06, 2026 at 06:59am
Listed by:
Fred Mohseni 202-704-5931,
Samson Properties,
Listing Team: The One Street Company
Source: Bright MLS,MLS#: DCDC2240078
Tour with a local agent
Facts & features
Interior
Bedrooms & bathrooms
- Bedrooms: 4
- Bathrooms: 5
- Full bathrooms: 3
- 1/2 bathrooms: 2
- Main level bathrooms: 1
Basement
- Area: 0
Heating
- ENERGY STAR Qualified Equipment, Natural Gas
Cooling
- Central Air, Electric
Appliances
- Included: Dishwasher, Disposal, Dryer, Ice Maker, Range Hood, Refrigerator, Cooktop, Washer, Electric Water Heater
Features
- Kitchen Island, Recessed Lighting, Upgraded Countertops, Bar, Other
- Flooring: Wood
- Has basement: No
- Number of fireplaces: 1
Interior area
- Total structure area: 2,210
- Total interior livable area: 2,210 sqft
- Finished area above ground: 2,210
- Finished area below ground: 0
Property
Parking
- Total spaces: 2
- Parking features: Enclosed, Private, Driveway, On Street
- Uncovered spaces: 2
Accessibility
- Accessibility features: None
Features
- Levels: Four
- Stories: 4
- Patio & porch: Porch
- Pool features: None
Lot
- Size: 1,372 Square Feet
- Features: Unknown Soil Type
Details
- Additional structures: Above Grade, Below Grade
- Parcel number: 1066//0021
- Zoning: R
- Special conditions: Standard
Construction
Type & style
- Home type: Townhouse
- Architectural style: Transitional
- Property subtype: Townhouse
Materials
- Brick
- Foundation: Permanent
Condition
- New construction: No
- Year built: 1912
Utilities & green energy
- Sewer: Public Sewer
- Water: Public
Community & HOA
Community
- Subdivision: Capitol Hill
HOA
- Has HOA: No
Location
- Region: Washington
Financial & listing details
- Price per square foot: $554/sqft
- Tax assessed value: $1,317,510
- Annual tax amount: $9,975
- Date on market: 1/6/2026
- Listing agreement: Exclusive Right To Sell
- Ownership: Fee Simple
Estimated market value
Not available
Estimated sales range
Not available
$5,588/mo
Price history
Price history
| Date | Event | Price |
|---|---|---|
| 1/6/2026 | Listed for sale | $1,225,000$554/sqft |
Source: | ||
| 1/1/2026 | Listing removed | $1,225,000$554/sqft |
Source: | ||
| 10/10/2025 | Price change | $1,225,000+8.9%$554/sqft |
Source: | ||
| 9/15/2025 | Price change | $1,125,000-10%$509/sqft |
Source: | ||
| 8/6/2025 | Price change | $1,250,000-3.8%$566/sqft |
Source: | ||
Public tax history
Public tax history
| Year | Property taxes | Tax assessment |
|---|---|---|
| 2025 | $10,435 +4.6% | $1,317,510 +4.5% |
| 2024 | $9,975 -0.2% | $1,260,560 +0% |
| 2023 | $9,998 +145.3% | $1,260,280 +1.1% |
Find assessor info on the county website
BuyAbility℠ payment
Est. payment
$5,843/mo
Principal & interest
$4750
Property taxes
$664
Home insurance
$429
Climate risks
Neighborhood: Capitol Hill
Nearby schools
GreatSchools rating
- 7/10Tyler Elementary SchoolGrades: PK-5Distance: 0.5 mi
- 4/10Jefferson Middle School AcademyGrades: 6-8Distance: 2.1 mi
- 2/10Eastern High SchoolGrades: 9-12Distance: 0.9 mi
Schools provided by the listing agent
- District: District Of Columbia Public Schools
Source: Bright MLS. This data may not be complete. We recommend contacting the local school district to confirm school assignments for this home.
- Loading
- Loading
