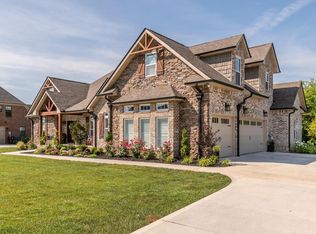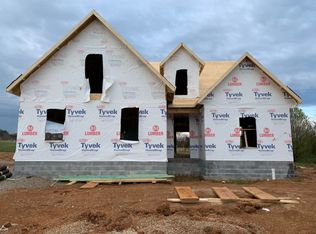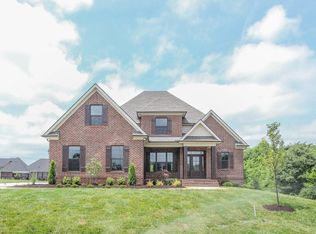Closed
$700,000
1427 Edenbridge Dr, Alcoa, TN 37701
4beds
2,682sqft
Single Family Residence, Residential
Built in 2016
0.38 Acres Lot
$739,000 Zestimate®
$261/sqft
$3,200 Estimated rent
Home value
$739,000
$702,000 - $776,000
$3,200/mo
Zestimate® history
Loading...
Owner options
Explore your selling options
What's special
Welcome to this well maintained one owner home in Alcoa's prestigious Saint Ives Community. Quality built by Testerman Construction. The two story, all brick home has so much to offer. You are greeted by a cozy covered front porch once opening the beautiful glass door with transom window, you will notice the gorgeous wood floors. There is a flex space to the left as you step inside that is perfect for a formal, home office, main level playroom or a yoga suite. The open and bright kitchen offers a breakfast bar, bright white cabinetry, granite countertops, and all SS appliances remain! Off the kitchen you will enjoy a vaulted great room with a beautiful stacked stone feature surrounding the gas FP and a great mantle just in time for your Christmas stockings! Also on the main level is a walk in laundry facility and the washer and dryer will remain. The home boasts a main level owner's suite with trey ceiling and a spacious walk in closet off the large owner's bath with tiled floors, step-in shower with glass surround, a jetted tub and a private WC. Upstairs there is LOADS of extra storage, plus 2 more BR's and a bonus that could be used as BR 4. Additionally, there are 2 full baths upstairs. The home is plumbed for central vac but the owners never installed a unit. Outside is a private back lawn that is completely fenced, sit on the back covered patio and enjoy the beautiful East TN weather! This home has been well loved and cared for. The owner's built a new home in the same neighborhood as they love the convenience of the community to area transportation, parks, schools, the Maryville/Alcoa Greenway system, shopping, and the local country club. They love the neighbors in the community and raising their children in the award winning Alcoa City Schools! Call today to view before this one is gone!
Zillow last checked: 8 hours ago
Listing updated: May 14, 2025 at 11:04am
Listing Provided by:
Jackie Sue Mills 865-748-2851,
Realty Executives Associates
Bought with:
Millie Knight, 305936
Century 21 Legacy
Source: RealTracs MLS as distributed by MLS GRID,MLS#: 2873601
Facts & features
Interior
Bedrooms & bathrooms
- Bedrooms: 4
- Bathrooms: 4
- Full bathrooms: 3
- 1/2 bathrooms: 1
Dining room
- Features: Formal
- Level: Formal
Kitchen
- Features: Pantry
- Level: Pantry
Heating
- Central
Cooling
- Central Air, Ceiling Fan(s)
Appliances
- Included: Dishwasher, Disposal, Dryer, Microwave, Refrigerator, Oven, Washer
- Laundry: Washer Hookup, Electric Dryer Hookup
Features
- Ceiling Fan(s), Primary Bedroom Main Floor, High Speed Internet
- Flooring: Carpet, Wood, Tile
- Basement: Slab
- Number of fireplaces: 1
- Fireplace features: Insert, Gas
Interior area
- Total structure area: 2,682
- Total interior livable area: 2,682 sqft
- Finished area above ground: 2,682
Property
Parking
- Total spaces: 2
- Parking features: Garage Door Opener, Attached
- Attached garage spaces: 2
Features
- Levels: Two
- Stories: 2
- Patio & porch: Patio
Lot
- Size: 0.38 Acres
- Features: Level
Details
- Parcel number: 036O C 03900 000
- Special conditions: Standard
- Other equipment: Irrigation Equipment
Construction
Type & style
- Home type: SingleFamily
- Architectural style: Traditional
- Property subtype: Single Family Residence, Residential
Materials
- Stone, Vinyl Siding, Other, Brick
Condition
- New construction: No
- Year built: 2016
Utilities & green energy
- Utilities for property: Cable Connected
Community & neighborhood
Security
- Security features: Smoke Detector(s)
Location
- Region: Alcoa
- Subdivision: St Ives
HOA & financial
HOA
- Has HOA: Yes
- HOA fee: $225 annually
- Amenities included: Sidewalks
Price history
| Date | Event | Price |
|---|---|---|
| 2/2/2024 | Sold | $700,000-3.4%$261/sqft |
Source: | ||
| 1/6/2024 | Pending sale | $725,000$270/sqft |
Source: | ||
| 11/9/2023 | Listed for sale | $725,000+90%$270/sqft |
Source: | ||
| 3/7/2017 | Sold | $381,500$142/sqft |
Source: | ||
Public tax history
| Year | Property taxes | Tax assessment |
|---|---|---|
| 2024 | $5,392 | $164,400 |
| 2023 | $5,392 +14.1% | $164,400 +64.9% |
| 2022 | $4,727 | $99,725 |
Find assessor info on the county website
Neighborhood: 37701
Nearby schools
GreatSchools rating
- 6/10Alcoa Intermediate SchoolGrades: 3-5Distance: 0.9 mi
- 7/10Alcoa Middle SchoolGrades: 6-8Distance: 0.9 mi
- 8/10Alcoa High SchoolGrades: 9-12Distance: 0.7 mi
Schools provided by the listing agent
- Elementary: Alcoa Elementary
- Middle: Alcoa Middle School
- High: Alcoa High School
Source: RealTracs MLS as distributed by MLS GRID. This data may not be complete. We recommend contacting the local school district to confirm school assignments for this home.

Get pre-qualified for a loan
At Zillow Home Loans, we can pre-qualify you in as little as 5 minutes with no impact to your credit score.An equal housing lender. NMLS #10287.


