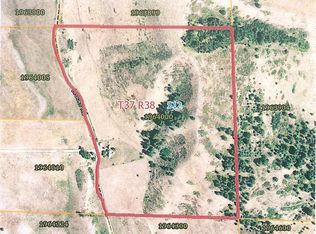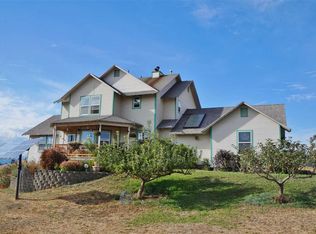Closed
$747,400
1427 Chapin Rd N, Evans, WA 99126
3beds
3baths
2,380sqft
Single Family Residence, Residential
Built in 1997
79.38 Acres Lot
$749,900 Zestimate®
$314/sqft
$2,754 Estimated rent
Home value
$749,900
Estimated sales range
Not available
$2,754/mo
Zestimate® history
Loading...
Owner options
Explore your selling options
What's special
A true country retreat! The 79 acres with a tamarack log home provides a perfect blend of rustic charm & modern amenities with beautiful countryside views. The 2380 sq. ft. log home w/three bedrooms and three bathrooms provides a comfortable space to live and entertain. The vaulted ceilings add an expansive feel. Having end-of-road privacy & access to abundant water for livestock & gardening adds a practical & peaceful element to the property. The shop, carport, machine shed, and fruit trees are great bonuses, giving plenty of room for hobbies, work, or further expansion. The fully fenced property is perfect for keeping animals secure, especially for horses. Come make your dream of owning a log home on acreage a reality.
Zillow last checked: 8 hours ago
Listing updated: November 05, 2025 at 03:01pm
Listed by:
Len Brandt and Company 509-680-3916,
Heart and Homes Northwest Realty-Colville
Bought with:
SAR Non Member
Non-Member Office
Source: Northeast Washington AOR,MLS#: 44241
Facts & features
Interior
Bedrooms & bathrooms
- Bedrooms: 3
- Bathrooms: 3
Heating
- Propane, Heat Pump, Forced Air
Cooling
- Central Air
Appliances
- Included: Water Filter, Water Softener, Refrigerator, Gas Range, Dishwasher
- Laundry: Main Level
Features
- Vaulted Ceiling(s), Ceiling Fan(s)
- Flooring: Tile
- Basement: Walk-Out Access,Partially Finished,Full,Daylight
Interior area
- Total structure area: 2,380
- Total interior livable area: 2,380 sqft
Property
Parking
- Total spaces: 5
- Parking features: Garage
- Garage spaces: 5
Features
- Stories: 2
- Patio & porch: Porch, Covered, Patio, Deck
- Fencing: Fenced
- Has view: Yes
- View description: Mountain(s), Territorial
Lot
- Size: 79.38 Acres
- Features: Garden, Orchard(s), Irregular Lot, Pasture
- Topography: Southern Exposure, Sloped, Rolling/Benches, Level
Details
- Additional structures: Shed(s), Outbuilding
- Parcel number: 1963904
- Zoning description: Residential
Construction
Type & style
- Home type: SingleFamily
- Architectural style: Log
- Property subtype: Single Family Residence, Residential
Materials
- Log
- Foundation: Concrete Perimeter, Slab
- Roof: Metal
Condition
- New construction: No
- Year built: 1997
Utilities & green energy
- Electric: Circuit Breakers, 200 Amp Service, Wired for Generator
- Sewer: Septic/Drainfield
- Water: Drilled Well, Cistern, Spring
Community & neighborhood
Location
- Region: Evans
HOA & financial
HOA
- Has HOA: No
Other
Other facts
- Listing terms: Cash,Conventional
Price history
| Date | Event | Price |
|---|---|---|
| 11/5/2025 | Sold | $747,400-1.7%$314/sqft |
Source: Northeast Washington AOR #44241 | ||
| 10/7/2025 | Pending sale | $760,000$319/sqft |
Source: Northeast Washington AOR #44241 | ||
| 8/30/2025 | Contingent | $760,000$319/sqft |
Source: Northeast Washington AOR #44241 | ||
| 2/10/2025 | Listed for sale | $760,000+111.7%$319/sqft |
Source: Northeast Washington AOR #44241 | ||
| 2/4/2011 | Sold | $359,000$151/sqft |
Source: Public Record | ||
Public tax history
| Year | Property taxes | Tax assessment |
|---|---|---|
| 2024 | $3,459 +5.7% | $476,746 +6.6% |
| 2023 | $3,273 +4.5% | $447,430 +12.9% |
| 2022 | $3,132 -2.1% | $396,380 +3.8% |
Find assessor info on the county website
Neighborhood: 99126
Nearby schools
GreatSchools rating
- NAHofstetter Elementary SchoolGrades: K-2Distance: 12.2 mi
- 7/10Colville Junior High SchoolGrades: 6-8Distance: 13.3 mi
- 6/10Colville Senior High SchoolGrades: 9-12Distance: 12.9 mi

Get pre-qualified for a loan
At Zillow Home Loans, we can pre-qualify you in as little as 5 minutes with no impact to your credit score.An equal housing lender. NMLS #10287.

