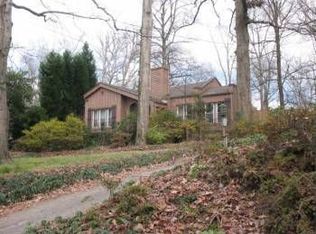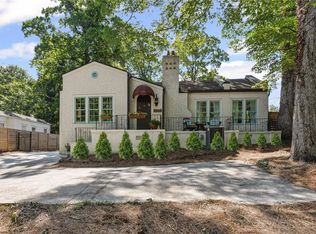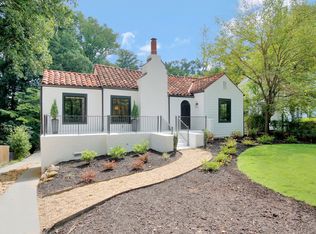Closed
$475,000
1427 Briarcliff Rd NE, Atlanta, GA 30306
2beds
1,990sqft
Single Family Residence, Residential
Built in 1929
0.3 Acres Lot
$848,500 Zestimate®
$239/sqft
$2,506 Estimated rent
Home value
$848,500
$713,000 - $1.04M
$2,506/mo
Zestimate® history
Loading...
Owner options
Explore your selling options
What's special
Bring your buyers who are looking to renovate to this charming Mediterranean home in highly desired Druid Hills! Loads of character and living space in a location that can't be beat. Gorgeous original details including unique architectural details. Vaulted Entryway with French door leading to charming front porch, gleaming hardwood floors, gorgeous fireplace with mirror surround, Large Family Room open to stately Dining Room, Light filled Sunroom with slate tile flooring and a bonus room/office with brick flooring. Two Spacious Bedrooms with generous closets, Kitchen with built in China cabinet and inviting breakfast nook. Rear Deck and garden area in private fenced backyard. Basement features bonus room, closets for storage, a bathroom and laundry area with exterior entrance to backyard. Excellent renovation opportunity. Two car parking pad in front of home and drive around backyard provides space for more parking.
Zillow last checked: 8 hours ago
Listing updated: August 12, 2024 at 10:52pm
Listing Provided by:
Maureen R Santoli,
HOME Real Estate, LLC
Bought with:
Maureen R Santoli, 180724
HOME Real Estate, LLC
Source: FMLS GA,MLS#: 7394777
Facts & features
Interior
Bedrooms & bathrooms
- Bedrooms: 2
- Bathrooms: 1
- Full bathrooms: 1
Primary bedroom
- Features: Master on Main, Roommate Floor Plan
- Level: Master on Main, Roommate Floor Plan
Bedroom
- Features: Master on Main, Roommate Floor Plan
Primary bathroom
- Features: Double Vanity, Tub/Shower Combo
Dining room
- Features: Seats 12+, Separate Dining Room
Kitchen
- Features: Breakfast Bar, Breakfast Room, Cabinets White, Eat-in Kitchen, Pantry
Heating
- Central, Forced Air
Cooling
- Ceiling Fan(s), Central Air
Appliances
- Included: Dishwasher, Dryer, Electric Cooktop, Refrigerator, Washer
- Laundry: In Basement
Features
- Crown Molding, Double Vanity, Entrance Foyer, High Ceilings 9 ft Main, Recessed Lighting, Walk-In Closet(s)
- Flooring: Hardwood
- Windows: None
- Basement: Driveway Access,Exterior Entry,Interior Entry,Partial
- Number of fireplaces: 1
- Fireplace features: Family Room
- Common walls with other units/homes: No Common Walls
Interior area
- Total structure area: 1,990
- Total interior livable area: 1,990 sqft
Property
Parking
- Total spaces: 2
- Parking features: Driveway, Level Driveway, Parking Pad
- Has uncovered spaces: Yes
Accessibility
- Accessibility features: None
Features
- Levels: Two
- Stories: 2
- Patio & porch: Deck, Front Porch, Glass Enclosed, Rear Porch
- Exterior features: Courtyard, Garden, Private Yard, No Dock
- Pool features: None
- Spa features: None
- Fencing: Back Yard
- Has view: Yes
- View description: Other
- Waterfront features: None
- Body of water: None
Lot
- Size: 0.30 Acres
- Dimensions: 201 x 60
- Features: Back Yard, Front Yard, Level
Details
- Additional structures: None
- Parcel number: 18 054 12 007
- Other equipment: None
- Horse amenities: None
Construction
Type & style
- Home type: SingleFamily
- Architectural style: Mediterranean
- Property subtype: Single Family Residence, Residential
Materials
- Stucco, Other
- Foundation: See Remarks
- Roof: Shingle
Condition
- Resale
- New construction: No
- Year built: 1929
Utilities & green energy
- Electric: Other
- Sewer: Public Sewer
- Water: Public
- Utilities for property: Cable Available, Electricity Available, Natural Gas Available, Phone Available, Sewer Available, Water Available
Green energy
- Energy efficient items: None
- Energy generation: None
Community & neighborhood
Security
- Security features: None
Community
- Community features: Curbs, Near Public Transport, Near Schools, Near Shopping, Public Transportation, Restaurant, Sidewalks, Street Lights
Location
- Region: Atlanta
- Subdivision: Druid Hills
HOA & financial
HOA
- Has HOA: No
Other
Other facts
- Road surface type: Paved
Price history
| Date | Event | Price |
|---|---|---|
| 8/8/2024 | Sold | $475,000-9.5%$239/sqft |
Source: | ||
| 7/10/2024 | Pending sale | $525,000$264/sqft |
Source: | ||
| 6/20/2024 | Listed for sale | $525,000$264/sqft |
Source: | ||
| 6/20/2024 | Pending sale | $525,000$264/sqft |
Source: | ||
| 6/17/2024 | Listed for sale | $525,000$264/sqft |
Source: | ||
Public tax history
| Year | Property taxes | Tax assessment |
|---|---|---|
| 2024 | $1,732 +13.5% | $252,680 +11.6% |
| 2023 | $1,526 -9.5% | $226,360 +29.6% |
| 2022 | $1,686 0% | $174,640 -0.7% |
Find assessor info on the county website
Neighborhood: Druid Hills
Nearby schools
GreatSchools rating
- 7/10Fernbank Elementary SchoolGrades: PK-5Distance: 1.6 mi
- 5/10Druid Hills Middle SchoolGrades: 6-8Distance: 4 mi
- 6/10Druid Hills High SchoolGrades: 9-12Distance: 1.2 mi
Schools provided by the listing agent
- Elementary: Fernbank
- Middle: Druid Hills
- High: Druid Hills
Source: FMLS GA. This data may not be complete. We recommend contacting the local school district to confirm school assignments for this home.
Get a cash offer in 3 minutes
Find out how much your home could sell for in as little as 3 minutes with a no-obligation cash offer.
Estimated market value
$848,500
Get a cash offer in 3 minutes
Find out how much your home could sell for in as little as 3 minutes with a no-obligation cash offer.
Estimated market value
$848,500


