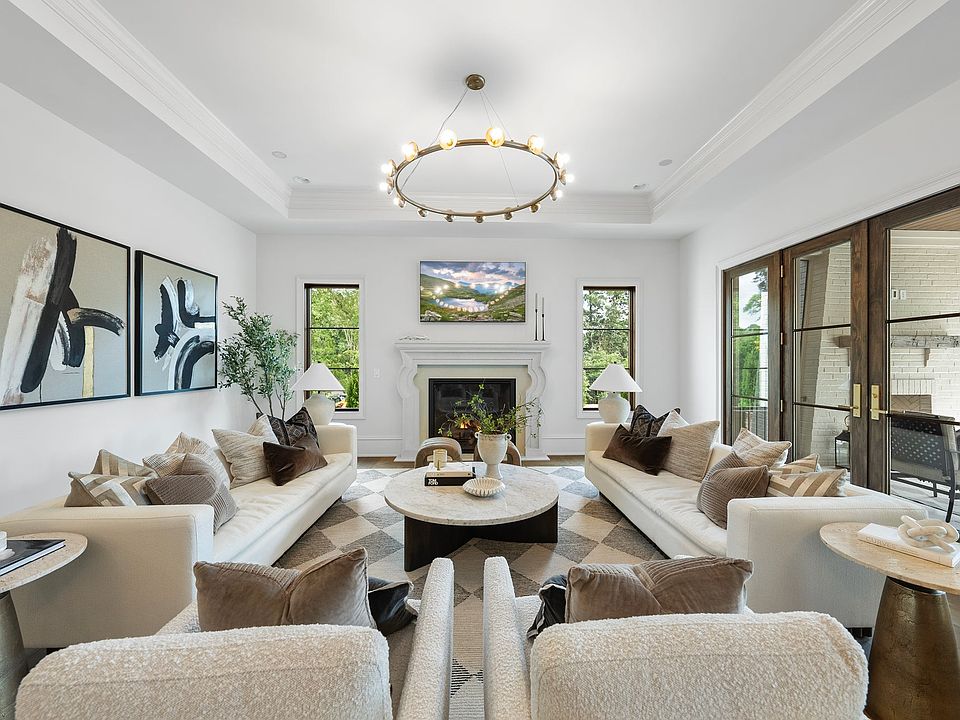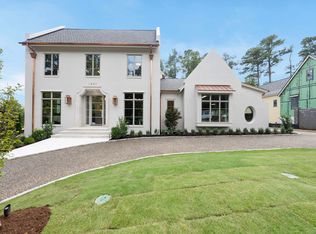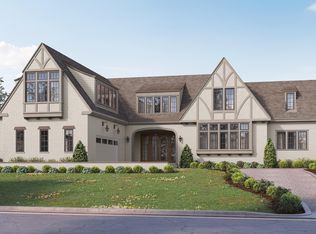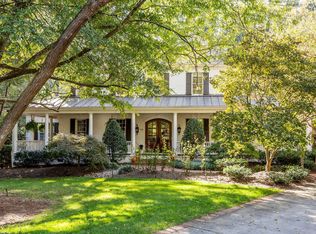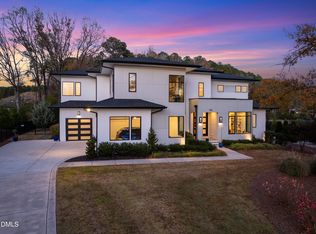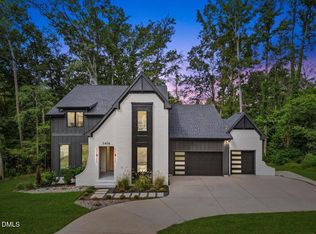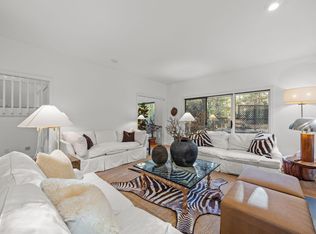1427 Bivins St, Durham, NC 27707
What's special
- 110 days |
- 1,390 |
- 49 |
Zillow last checked: 8 hours ago
Listing updated: December 01, 2025 at 10:03am
Ali Winslow 919-270-9194,
Homes by Dickerson Real Estate
Travel times
Schedule tour
Select your preferred tour type — either in-person or real-time video tour — then discuss available options with the builder representative you're connected with.
Facts & features
Interior
Bedrooms & bathrooms
- Bedrooms: 4
- Bathrooms: 5
- Full bathrooms: 4
- 1/2 bathrooms: 1
Heating
- Central, Fireplace(s), Heat Pump, Natural Gas, Zoned
Cooling
- Ceiling Fan(s), Central Air, Gas, Heat Pump, Zoned
Appliances
- Included: Built-In Freezer, Built-In Refrigerator, Dishwasher, Free-Standing Gas Range, Microwave, Plumbed For Ice Maker, Range Hood, Tankless Water Heater, Oven
- Laundry: Laundry Room, Main Level, Sink
Features
- Bar, Bathtub/Shower Combination, Built-in Features, Ceiling Fan(s), Crown Molding, Double Vanity, Granite Counters, High Ceilings, Kitchen Island, Kitchen/Dining Room Combination, Master Downstairs, Quartz Counters, Smooth Ceilings, Soaking Tub, Walk-In Closet(s), Walk-In Shower, Water Closet, Wet Bar, Wired for Sound
- Flooring: Carpet, Ceramic Tile, Hardwood
- Basement: Bath/Stubbed, Exterior Entry, Finished, Heated, Storage Space, Walk-Out Access
- Common walls with other units/homes: No Common Walls
Interior area
- Total structure area: 5,241
- Total interior livable area: 5,241 sqft
- Finished area above ground: 3,909
- Finished area below ground: 1,332
Property
Parking
- Total spaces: 3
- Parking features: Attached, Driveway, Garage Faces Front, Gated
- Attached garage spaces: 2
Features
- Levels: Three Or More
- Stories: 3
- Patio & porch: Rear Porch, Screened
- Exterior features: Outdoor Grill, Outdoor Kitchen, Rain Gutters
- Has view: Yes
Lot
- Size: 0.46 Acres
- Features: Back Yard, Landscaped
Details
- Parcel number: 1
- Special conditions: Seller Licensed Real Estate Professional
Construction
Type & style
- Home type: SingleFamily
- Architectural style: Contemporary, Transitional, Tudor
- Property subtype: Single Family Residence, Residential
Materials
- Brick, Fiber Cement, Radiant Barrier
- Foundation: Other
- Roof: Shingle, Metal
Condition
- New construction: Yes
- Year built: 2025
- Major remodel year: 2025
Details
- Builder name: Homes by Dickerson
Utilities & green energy
- Sewer: Public Sewer
- Water: Public
Green energy
- Energy efficient items: Appliances, Thermostat, Water Heater, Windows
Community & HOA
Community
- Subdivision: Pinecrest
HOA
- Has HOA: No
Location
- Region: Durham
Financial & listing details
- Price per square foot: $568/sqft
- Tax assessed value: $1,322,273
- Annual tax amount: $13,108
- Date on market: 8/25/2025
About the community
Source: Homes By Dickerson
1 home in this community
Available homes
| Listing | Price | Bed / bath | Status |
|---|---|---|---|
Current home: 1427 Bivins St | $2,975,000 | 4 bed / 5 bath | Available |
Source: Homes By Dickerson
Contact builder

By pressing Contact builder, you agree that Zillow Group and other real estate professionals may call/text you about your inquiry, which may involve use of automated means and prerecorded/artificial voices and applies even if you are registered on a national or state Do Not Call list. You don't need to consent as a condition of buying any property, goods, or services. Message/data rates may apply. You also agree to our Terms of Use.
Learn how to advertise your homesEstimated market value
$2,913,400
$2.77M - $3.06M
Not available
Price history
| Date | Event | Price |
|---|---|---|
| 12/1/2025 | Price change | $2,975,000-0.7%$568/sqft |
Source: | ||
| 8/25/2025 | Listed for sale | $2,995,000$571/sqft |
Source: | ||
| 7/18/2025 | Listing removed | $2,995,000$571/sqft |
Source: | ||
| 1/22/2025 | Listed for sale | $2,995,000+499%$571/sqft |
Source: | ||
| 10/4/2023 | Sold | $500,000$95/sqft |
Source: Public Record | ||
Public tax history
| Year | Property taxes | Tax assessment |
|---|---|---|
| 2025 | $13,108 +860.1% | $1,322,273 +1251% |
| 2024 | $1,365 | $97,875 |
Find assessor info on the county website
Monthly payment
Neighborhood: Forest Hills
Nearby schools
GreatSchools rating
- 6/10Morehead MontessoriGrades: PK-5Distance: 0.4 mi
- 10/10Lakewood Montessori Middle SchoolGrades: 6-8Distance: 0.5 mi
- 4/10Charles E Jordan Sr High SchoolGrades: 9-12Distance: 4.8 mi
Schools provided by the MLS
- Elementary: Durham - Spaulding
- Middle: Durham - Brogden
- High: Durham - Jordan
Source: Doorify MLS. This data may not be complete. We recommend contacting the local school district to confirm school assignments for this home.
