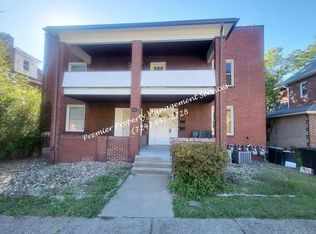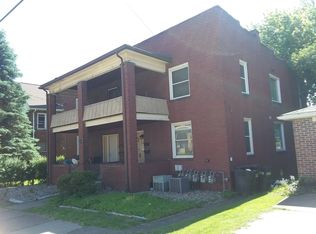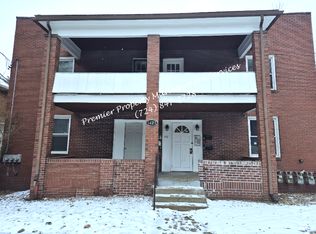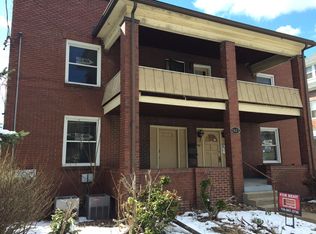Sold for $192,000
$192,000
1427 Beaver Rd, Ambridge, PA 15003
4beds
1,857sqft
Single Family Residence
Built in 1925
0.27 Acres Lot
$196,400 Zestimate®
$103/sqft
$2,108 Estimated rent
Home value
$196,400
$169,000 - $228,000
$2,108/mo
Zestimate® history
Loading...
Owner options
Explore your selling options
What's special
1427 Beaver Rd is a rare find in the community offering spacious living areas, sizeable bedrooms, and 4 garages! The first floor features the eat-in kitchen, living room and dining room separated by pocket doors, and a convenient half bathroom off the mudroom that leads out onto the deck. The second level is where you will find the Master bedroom with an ensuite bathroom, a second full bedroom, and full bathroom. The top-level features two true bedrooms that are perfect for an office, guest rooms, or for a growing family! While you entertain on your beautiful back deck that overlooks your over quarter acre yard, you can tell your friends and family that Ann B. Davis from the Brady Bunch was once a former owner! Come add your finishing touches and make this house your home!
Zillow last checked: 8 hours ago
Listing updated: June 03, 2025 at 04:27am
Listed by:
Nicolas DeFrancesco 412-262-4630,
BERKSHIRE HATHAWAY THE PREFERRED REALTY
Bought with:
Heather Kaczorowski, RS328575
PIATT SOTHEBY'S INTERNATIONAL REALTY
Source: WPMLS,MLS#: 1699357 Originating MLS: West Penn Multi-List
Originating MLS: West Penn Multi-List
Facts & features
Interior
Bedrooms & bathrooms
- Bedrooms: 4
- Bathrooms: 4
- Full bathrooms: 2
- 1/2 bathrooms: 2
Primary bedroom
- Level: Upper
- Dimensions: 22x12
Bedroom 2
- Level: Upper
- Dimensions: 15x14
Bedroom 3
- Level: Upper
- Dimensions: 14x10
Bedroom 4
- Level: Upper
- Dimensions: 13x12
Dining room
- Level: Main
- Dimensions: 13x12
Kitchen
- Level: Main
- Dimensions: 14x12
Living room
- Level: Main
- Dimensions: 14x13
Heating
- Gas
Cooling
- Central Air, Wall/Window Unit(s)
Appliances
- Included: Some Gas Appliances, Dishwasher, Disposal, Refrigerator, Stove
Features
- Flooring: Hardwood, Tile, Vinyl
- Has basement: Yes
- Number of fireplaces: 1
Interior area
- Total structure area: 1,857
- Total interior livable area: 1,857 sqft
Property
Parking
- Total spaces: 5
- Parking features: Detached, Garage
- Has garage: Yes
Features
- Levels: Multi/Split
- Stories: 2
Lot
- Size: 0.27 Acres
- Dimensions: 61 x 75 x 10 x 141 x 51 x 219
Details
- Parcel number: 120071322000
Construction
Type & style
- Home type: SingleFamily
- Architectural style: Multi-Level
- Property subtype: Single Family Residence
Materials
- Brick
- Roof: Asphalt
Condition
- Resale
- Year built: 1925
Utilities & green energy
- Sewer: Public Sewer
- Water: Public
Community & neighborhood
Community
- Community features: Public Transportation
Location
- Region: Ambridge
Price history
| Date | Event | Price |
|---|---|---|
| 6/2/2025 | Sold | $192,000+3.8%$103/sqft |
Source: | ||
| 6/2/2025 | Pending sale | $185,000$100/sqft |
Source: | ||
| 5/9/2025 | Contingent | $185,000$100/sqft |
Source: | ||
| 5/2/2025 | Listed for sale | $185,000+80.5%$100/sqft |
Source: | ||
| 9/27/2016 | Sold | $102,500+6.9%$55/sqft |
Source: | ||
Public tax history
| Year | Property taxes | Tax assessment |
|---|---|---|
| 2023 | $3,549 | $24,650 |
| 2022 | $3,549 | $24,650 |
| 2021 | $3,549 +1.4% | $24,650 |
Find assessor info on the county website
Neighborhood: 15003
Nearby schools
GreatSchools rating
- 4/10Highland El SchoolGrades: PK-5Distance: 0.7 mi
- 3/10Ambridge Area Junior High SchoolGrades: 6-8Distance: 6.9 mi
- 3/10Ambridge Area High SchoolGrades: 9-12Distance: 0.4 mi
Schools provided by the listing agent
- District: Ambridge
Source: WPMLS. This data may not be complete. We recommend contacting the local school district to confirm school assignments for this home.
Get pre-qualified for a loan
At Zillow Home Loans, we can pre-qualify you in as little as 5 minutes with no impact to your credit score.An equal housing lender. NMLS #10287.



