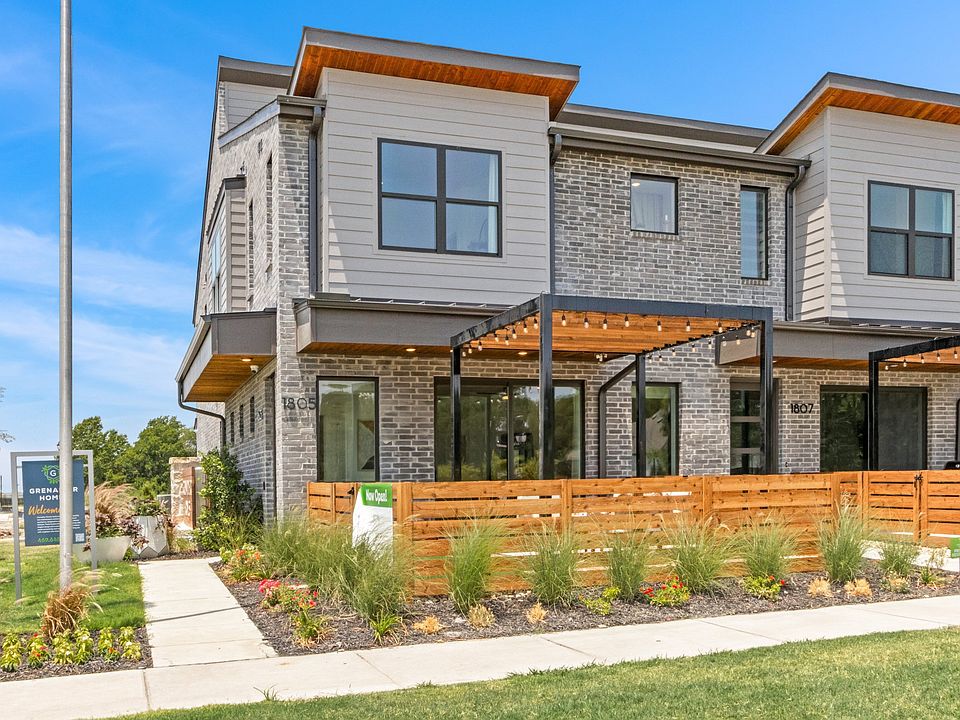MLS# 20864239 - Built by Grenadier Investments - Ready Now! ~ Discover this stunning contemporary townhouse in the desirable Willow Grove Townhomes, built in 2025. This immaculate 1,863 sq. ft. residence features 3 spacious bedrooms, including 3 primary suites, and 3 bathrooms (2 full, 1 half), ideal for modern living. The open floor plan boasts a vaulted ceiling and decorative lighting, complemented by an inviting living area with an electric fireplace. Enjoy the convenience of a 2-car garage and a single dining area, perfect for entertaining. Step outside to a covered patio, surrounded by a beautifully landscaped lot with minimal trees for privacy. Located within the Melissa ISD, with schools nearby, this home offers both comfort and accessibility. Experience a blend of modern and traditional style in a vibrant community. Don't miss this opportunity for luxurious townhouse living!
New construction
$409,000
1427 Azalea Dr, Melissa, TX 75454
3beds
1,863sqft
Townhouse
Built in 2025
2,308.68 Square Feet Lot
$-- Zestimate®
$220/sqft
$255/mo HOA
What's special
Electric fireplaceMinimal trees for privacyCovered patioVaulted ceilingBeautifully landscaped lotDecorative lighting
- 215 days |
- 49 |
- 1 |
Zillow last checked: 7 hours ago
Listing updated: September 26, 2025 at 11:21am
Listed by:
Ben Caballero 888-872-6006,
HomesUSA.com
Source: NTREIS,MLS#: 20864239
Travel times
Schedule tour
Facts & features
Interior
Bedrooms & bathrooms
- Bedrooms: 3
- Bathrooms: 3
- Full bathrooms: 2
- 1/2 bathrooms: 1
Primary bedroom
- Features: Dual Sinks, Sitting Area in Primary, Walk-In Closet(s)
- Level: Second
- Dimensions: 15 x 14
Bedroom
- Level: Second
- Dimensions: 12 x 11
Bedroom
- Level: Second
- Dimensions: 11 x 13
Bonus room
- Level: Second
- Dimensions: 8 x 5
Dining room
- Level: First
- Dimensions: 10 x 10
Kitchen
- Features: Breakfast Bar, Built-in Features, Pantry, Stone Counters
- Level: First
- Dimensions: 10 x 8
Living room
- Level: First
- Dimensions: 14 x 17
Heating
- Central, Natural Gas
Cooling
- Central Air, Ceiling Fan(s), Electric
Appliances
- Included: Dishwasher, Gas Cooktop, Disposal, Gas Water Heater, Microwave
Features
- Decorative/Designer Lighting Fixtures, High Speed Internet, Vaulted Ceiling(s)
- Flooring: Carpet, Ceramic Tile, Wood
- Has basement: No
- Number of fireplaces: 1
- Fireplace features: Electric
Interior area
- Total interior livable area: 1,863 sqft
Video & virtual tour
Property
Parking
- Total spaces: 2
- Parking features: Garage Faces Rear
- Attached garage spaces: 2
Features
- Levels: Two
- Stories: 2
- Patio & porch: Covered
- Exterior features: Lighting, Private Entrance, Rain Gutters
- Pool features: None
Lot
- Size: 2,308.68 Square Feet
- Features: Landscaped, Subdivision, Few Trees
Details
- Parcel number: R1313100K02801
Construction
Type & style
- Home type: Townhouse
- Architectural style: Contemporary/Modern,Traditional
- Property subtype: Townhouse
Materials
- Brick, Rock, Stone
- Foundation: Slab
- Roof: Composition
Condition
- New construction: Yes
- Year built: 2025
Details
- Builder name: Grenadier Homes
Utilities & green energy
- Sewer: Public Sewer
- Water: Public
- Utilities for property: Sewer Available, Water Available
Community & HOA
Community
- Security: Security System, Carbon Monoxide Detector(s), Fire Sprinkler System, Smoke Detector(s), Security Lights
- Subdivision: Willow Grove Townhomes
HOA
- Has HOA: Yes
- Services included: All Facilities, Association Management, Maintenance Structure
- HOA fee: $255 monthly
- HOA name: TBD
- HOA phone: 111-111-1111
Location
- Region: Melissa
Financial & listing details
- Price per square foot: $220/sqft
- Date on market: 3/7/2025
- Cumulative days on market: 334 days
About the community
PoolParkClubhouseCommunityCenter
Modern-inspired, fresh, contemporary two-story townhome elevations. Designed with abundant two-tone bronze windows for architectural appeal and light-filled living, accented by sophisticated contrasting brick combinations. Townhomes with abundant living and dining areas, adjacent to entertaining kitchen on one side and outdoor living on the other. Excellent views and ergonomically planned spaces so as to not feel confined. The blending of these spaces on the first floor provides an unmatched combination of entertainment, cooking, dining & living options inside and out. Slanted ceilings with pop-outs on the bedroom second level, efficient spaces, creative nooks & storage space are provided in each plan.
Source: Grenadier Homes
