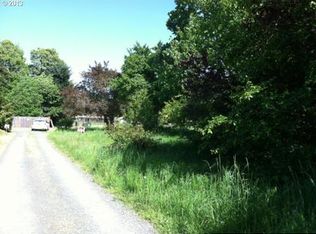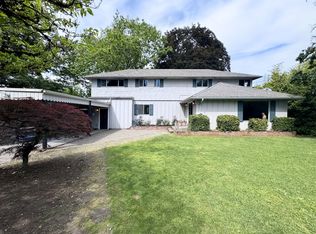Sold
$480,000
1427 Anderson Ln, Springfield, OR 97477
3beds
1,584sqft
Residential, Single Family Residence
Built in 1950
0.31 Acres Lot
$479,700 Zestimate®
$303/sqft
$2,312 Estimated rent
Home value
$479,700
$437,000 - $528,000
$2,312/mo
Zestimate® history
Loading...
Owner options
Explore your selling options
What's special
Huge shop right in town! Come see this inviting 3-bed, 1.5-bath single-level home in Springfield near Autzen with original wood floors throughout. The newly updated kitchen features custom cabinets, quartz counters, and stainless steel appliances. Recent upgrades also include a new roof and HVAC system. The property is a gardener's dream, set on over .3 acres of private, sunlit land with plenty of room to garden. Multiple sheds, workshops and other outbuildings provide incredible versatility, including a newer spacious 24'x36' insulated shop with 220 power, its own meter, a loft, and a 12'x12' office inside. The home operates on well and septic, offering a self-sufficient and serene lifestyle. This property needs to be seen in person to appreciate. Schedule a tour today! Just 1 mile from Autzen Stadium!
Zillow last checked: 8 hours ago
Listing updated: February 28, 2025 at 06:52am
Listed by:
Katie Juth 503-799-0714,
Windermere RE Lane County
Bought with:
Katie Juth, 201221441
Windermere RE Lane County
Source: RMLS (OR),MLS#: 24188325
Facts & features
Interior
Bedrooms & bathrooms
- Bedrooms: 3
- Bathrooms: 2
- Full bathrooms: 1
- Partial bathrooms: 1
- Main level bathrooms: 2
Primary bedroom
- Features: Bathroom, Solar Tube, Vinyl Floor
- Level: Main
- Area: 176
- Dimensions: 16 x 11
Bedroom 2
- Features: Hardwood Floors, Solar Tube, Wood Floors
- Level: Main
- Area: 208
- Dimensions: 16 x 13
Bedroom 3
- Features: Hardwood Floors, Wood Floors
- Level: Main
- Area: 176
- Dimensions: 16 x 11
Dining room
- Features: Exterior Entry, Hardwood Floors, Wood Floors
- Level: Main
- Area: 77
- Dimensions: 7 x 11
Kitchen
- Features: Builtin Range, Dishwasher, Eat Bar, Updated Remodeled, Builtin Oven, Quartz, Solar Tube
- Level: Main
- Area: 154
- Width: 11
Living room
- Features: Exterior Entry, Fireplace, Hardwood Floors, Wood Floors
- Level: Main
- Area: 345
- Dimensions: 23 x 15
Heating
- Heat Pump, Fireplace(s)
Cooling
- Heat Pump
Appliances
- Included: Built In Oven, Built-In Range, Dishwasher, Disposal, Free-Standing Refrigerator, Stainless Steel Appliance(s), Washer/Dryer, Electric Water Heater
- Laundry: Laundry Room
Features
- Solar Tube(s), Sink, Eat Bar, Updated Remodeled, Quartz, Bathroom
- Flooring: Hardwood, Wood, Vinyl
- Windows: Vinyl Frames
- Basement: Crawl Space
- Number of fireplaces: 1
Interior area
- Total structure area: 1,584
- Total interior livable area: 1,584 sqft
Property
Parking
- Total spaces: 3
- Parking features: Driveway, RV Access/Parking, RV Boat Storage, Garage Door Opener, Attached, Detached, Extra Deep Garage
- Attached garage spaces: 3
- Has uncovered spaces: Yes
Features
- Levels: One
- Stories: 1
- Patio & porch: Patio, Porch
- Exterior features: Garden, Raised Beds, Yard, Exterior Entry
- Fencing: Fenced
Lot
- Size: 0.31 Acres
- Features: Level, Private, SqFt 10000 to 14999
Details
- Additional structures: Greenhouse, RVParking, RVBoatStorage, ToolShed
- Parcel number: 1151354
Construction
Type & style
- Home type: SingleFamily
- Architectural style: Ranch
- Property subtype: Residential, Single Family Residence
Materials
- Lap Siding
- Foundation: Concrete Perimeter
- Roof: Composition,Shingle
Condition
- Resale,Updated/Remodeled
- New construction: No
- Year built: 1950
Utilities & green energy
- Sewer: Septic Tank
- Water: Well
- Utilities for property: Cable Connected
Community & neighborhood
Location
- Region: Springfield
Other
Other facts
- Listing terms: Cash,Conventional,FHA,Owner Will Carry,VA Loan
- Road surface type: Gravel
Price history
| Date | Event | Price |
|---|---|---|
| 2/28/2025 | Sold | $480,000-1%$303/sqft |
Source: | ||
| 1/27/2025 | Pending sale | $485,000$306/sqft |
Source: | ||
| 1/1/2025 | Listed for sale | $485,000+223.3%$306/sqft |
Source: | ||
| 4/10/2015 | Sold | $150,000$95/sqft |
Source: | ||
| 2/5/2015 | Pending sale | $150,000$95/sqft |
Source: United Country Peaceful Escape #15450467 Report a problem | ||
Public tax history
| Year | Property taxes | Tax assessment |
|---|---|---|
| 2025 | $3,592 +2.8% | $245,252 +3% |
| 2024 | $3,495 +1.4% | $238,109 +3% |
| 2023 | $3,446 +3.7% | $231,174 +3% |
Find assessor info on the county website
Neighborhood: 97477
Nearby schools
GreatSchools rating
- 4/10Centennial Elementary SchoolGrades: K-5Distance: 0.3 mi
- 3/10Hamlin Middle SchoolGrades: 6-8Distance: 1.3 mi
- 4/10Springfield High SchoolGrades: 9-12Distance: 1.6 mi
Schools provided by the listing agent
- Elementary: Centennial
- Middle: Hamlin
- High: Springfield
Source: RMLS (OR). This data may not be complete. We recommend contacting the local school district to confirm school assignments for this home.

Get pre-qualified for a loan
At Zillow Home Loans, we can pre-qualify you in as little as 5 minutes with no impact to your credit score.An equal housing lender. NMLS #10287.
Sell for more on Zillow
Get a free Zillow Showcase℠ listing and you could sell for .
$479,700
2% more+ $9,594
With Zillow Showcase(estimated)
$489,294
