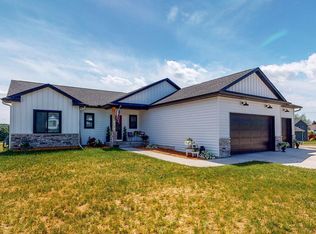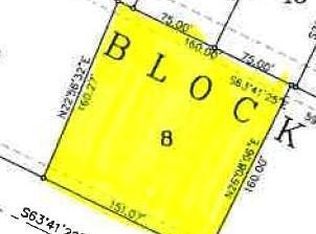Closed
Zestimate®
$470,000
1427 Amco Ln SE, Chatfield, MN 55923
4beds
2,856sqft
Single Family Residence
Built in 2021
0.25 Acres Lot
$470,000 Zestimate®
$165/sqft
$3,144 Estimated rent
Home value
$470,000
Estimated sales range
Not available
$3,144/mo
Zestimate® history
Loading...
Owner options
Explore your selling options
What's special
Built in 2021, this custom walkout home combines modern design with thoughtful details that make everyday living easy and comfortable. With over 1,400 square feet on the main level, wide 4-foot hallways, and an open-concept layout, the home is designed for convenience.
The gourmet kitchen features granite countertops, a large center island, stainless steel appliances with a double oven, and handcrafted Amish cabinetry, perfect for cooking and entertaining. Even laundry feels effortless in the main-level space, complete with raised pedestal appliances and a custom wash area crafted for comfort and convenience., offering both function and comfort.
The private primary suite feels like a retreat, complete with a tiled walk-in shower and double granite vanity. Step outside to a massive south-facing deck with a gazebo, where panoramic valley views create the perfect backdrop for relaxing or hosting guests.
The finished lower level provides a spacious family room with a cozy gas fireplace, two additional bedrooms, a full bathroom, and plenty of storage. A heated 3-car garage adds year-round convenience.
Blending craftsmanship, accessibility, and scenic charm, this home is designed for comfortable living today and well into the future.
Zillow last checked: 8 hours ago
Listing updated: October 31, 2025 at 08:30am
Listed by:
Adam Cole 507-421-1732,
Counselor Realty of Rochester,
Geoffrey Griffin 507-269-4039
Bought with:
Tim Danielson
Elcor Realty of Rochester Inc.
Source: NorthstarMLS as distributed by MLS GRID,MLS#: 6744874
Facts & features
Interior
Bedrooms & bathrooms
- Bedrooms: 4
- Bathrooms: 3
- Full bathrooms: 2
- 3/4 bathrooms: 1
Bathroom
- Description: Full Basement,Private Primary,Main Floor 3/4 Bath,Main Floor Full Bath
Dining room
- Description: Kitchen/Dining Room
Heating
- Forced Air
Cooling
- Central Air
Appliances
- Included: Air-To-Air Exchanger, Dishwasher, Disposal, Double Oven, Dryer, Exhaust Fan, Gas Water Heater, Microwave, Range, Refrigerator, Stainless Steel Appliance(s), Washer, Water Softener Owned
Features
- Basement: Drain Tiled,Finished,Full,Concrete,Storage Space,Walk-Out Access
- Number of fireplaces: 1
- Fireplace features: Brick, Family Room, Gas, Stone
Interior area
- Total structure area: 2,856
- Total interior livable area: 2,856 sqft
- Finished area above ground: 1,428
- Finished area below ground: 1,210
Property
Parking
- Total spaces: 3
- Parking features: Attached, Concrete, Garage, Heated Garage, Insulated Garage
- Attached garage spaces: 3
Accessibility
- Accessibility features: None
Features
- Levels: One
- Stories: 1
Lot
- Size: 0.25 Acres
- Dimensions: 75 x 150
Details
- Foundation area: 1428
- Parcel number: 260766000
- Zoning description: Residential-Single Family
Construction
Type & style
- Home type: SingleFamily
- Property subtype: Single Family Residence
Materials
- Brick/Stone, Metal Siding, Frame
- Roof: Age 8 Years or Less,Asphalt
Condition
- Age of Property: 4
- New construction: No
- Year built: 2021
Utilities & green energy
- Electric: 150 Amp Service
- Gas: Natural Gas
- Sewer: City Sewer/Connected
- Water: City Water/Connected
Community & neighborhood
Location
- Region: Chatfield
- Subdivision: Amco Add
HOA & financial
HOA
- Has HOA: No
Price history
| Date | Event | Price |
|---|---|---|
| 10/30/2025 | Sold | $470,000-3.1%$165/sqft |
Source: | ||
| 9/30/2025 | Pending sale | $484,900$170/sqft |
Source: | ||
| 9/23/2025 | Price change | $484,900-1%$170/sqft |
Source: | ||
| 6/27/2025 | Listed for sale | $489,900+27.8%$172/sqft |
Source: | ||
| 9/24/2021 | Sold | $383,378$134/sqft |
Source: Public Record | ||
Public tax history
| Year | Property taxes | Tax assessment |
|---|---|---|
| 2024 | $5,008 -7% | $331,462 +1.5% |
| 2023 | $5,384 +1252.8% | $326,500 -3.3% |
| 2022 | $398 +121.1% | $337,700 +744.3% |
Find assessor info on the county website
Neighborhood: 55923
Nearby schools
GreatSchools rating
- 7/10Chatfield Elementary SchoolGrades: PK-6Distance: 0.6 mi
- 8/10Chatfield SecondaryGrades: 7-12Distance: 1.4 mi

Get pre-qualified for a loan
At Zillow Home Loans, we can pre-qualify you in as little as 5 minutes with no impact to your credit score.An equal housing lender. NMLS #10287.
Sell for more on Zillow
Get a free Zillow Showcase℠ listing and you could sell for .
$470,000
2% more+ $9,400
With Zillow Showcase(estimated)
$479,400
