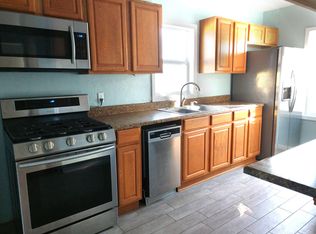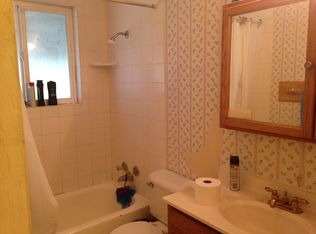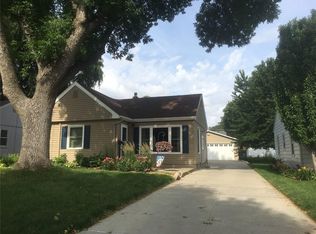Sold for $255,000 on 11/27/24
$255,000
1427 57th St, Des Moines, IA 50311
2beds
864sqft
Single Family Residence
Built in 1948
6,621.12 Square Feet Lot
$245,300 Zestimate®
$295/sqft
$1,529 Estimated rent
Home value
$245,300
$228,000 - $262,000
$1,529/mo
Zestimate® history
Loading...
Owner options
Explore your selling options
What's special
This beautifully renovated ranch home boasts a spacious & modern living space. The home features 3BRs & 2BAs, w/ detached 2 car garage & a fully fenced-in yard. The property has been thoughtfully updated w/ a new roof, gutters, siding, & windows on both the house & garage. The main level of the home has been completely remodeled, w/ a stunning kitchen that includes new cabinets, granite countertops, & tons of natural light. The open floor plan is perfect for entertaining or spending quality time w/ loved ones. The oversized master BR is a true sanctuary, w/ plenty of space to unwind. The BR features original hardwood floors that have been beautifully refinished, adding to the home's cozy & inviting atmosphere. The lower level of the home has been finished to perfection, w/ a brand new 3/4 BA & a non-conforming 3rd BR. The 2-car detached garage offers plenty of additional storage space for all your outdoor gear & vehicles. The property's front yard is simply breathtaking, w/ a charming front porch perfect for sipping your morning coffee or relaxing w/ a good book. The yard is fully fenced, offering you & your family privacy & security. The 2nd BR is versatile & could be used as an office or another BR, w/ easy access to the backyard. Overall, this beautifully renovated ranch home is a must-see. With its modern updates, spacious living spaces, & charming neighborhood, this property is the perfect place to call home. 13 Mo HWA Platinum Home Warranty included!
Zillow last checked: 8 hours ago
Listing updated: May 31, 2024 at 01:22pm
Listed by:
Misty Darling (515)962-5555,
BH&G Real Estate Innovations
Bought with:
Erin Rundall
Keller Williams Realty GDM
Staci Burr
Keller Williams Realty GDM
Source: DMMLS,MLS#: 690898 Originating MLS: Des Moines Area Association of REALTORS
Originating MLS: Des Moines Area Association of REALTORS
Facts & features
Interior
Bedrooms & bathrooms
- Bedrooms: 2
- Bathrooms: 2
- Full bathrooms: 1
- 3/4 bathrooms: 1
- Main level bedrooms: 2
Heating
- Forced Air, Gas, Natural Gas
Cooling
- Central Air
Appliances
- Included: Dryer, Dishwasher, Microwave, Refrigerator, Stove, Washer
Features
- Dining Area, Cable TV, Window Treatments
- Flooring: Carpet, Hardwood, Tile, Vinyl
- Basement: Finished
Interior area
- Total structure area: 864
- Total interior livable area: 864 sqft
- Finished area below ground: 600
Property
Parking
- Total spaces: 2
- Parking features: Detached, Garage, Two Car Garage
- Garage spaces: 2
Features
- Patio & porch: Deck, Open, Patio
- Exterior features: Deck, Fully Fenced, Patio
- Fencing: Metal,Vinyl,Full
Lot
- Size: 6,621 sqft
- Dimensions: 50 x 132
- Features: Rectangular Lot
Details
- Parcel number: 10012026000000
- Zoning: N3B
Construction
Type & style
- Home type: SingleFamily
- Architectural style: Ranch
- Property subtype: Single Family Residence
Materials
- Metal Siding
- Foundation: Block
- Roof: Asphalt,Shingle
Condition
- Year built: 1948
Details
- Warranty included: Yes
Utilities & green energy
- Sewer: Public Sewer
- Water: Public
Community & neighborhood
Security
- Security features: Smoke Detector(s)
Location
- Region: Des Moines
Other
Other facts
- Listing terms: Cash,Conventional,FHA,VA Loan
- Road surface type: Concrete
Price history
| Date | Event | Price |
|---|---|---|
| 11/27/2024 | Sold | $255,000+0%$295/sqft |
Source: Public Record | ||
| 5/17/2024 | Sold | $254,999+2%$295/sqft |
Source: | ||
| 3/20/2024 | Pending sale | $249,999$289/sqft |
Source: | ||
| 3/11/2024 | Listed for sale | $249,999+38.9%$289/sqft |
Source: | ||
| 1/14/2020 | Listing removed | $180,000$208/sqft |
Source: RE/MAX Concepts #593844 | ||
Public tax history
| Year | Property taxes | Tax assessment |
|---|---|---|
| 2024 | $2,976 -4.6% | $161,700 |
| 2023 | $3,118 +0.8% | $161,700 +14.5% |
| 2022 | $3,092 +5.2% | $141,200 |
Find assessor info on the county website
Neighborhood: Merle Hay
Nearby schools
GreatSchools rating
- 4/10Windsor Elementary SchoolGrades: K-5Distance: 0.4 mi
- 5/10Merrill Middle SchoolGrades: 6-8Distance: 1.5 mi
- 4/10Roosevelt High SchoolGrades: 9-12Distance: 1.2 mi
Schools provided by the listing agent
- District: Des Moines Independent
Source: DMMLS. This data may not be complete. We recommend contacting the local school district to confirm school assignments for this home.

Get pre-qualified for a loan
At Zillow Home Loans, we can pre-qualify you in as little as 5 minutes with no impact to your credit score.An equal housing lender. NMLS #10287.
Sell for more on Zillow
Get a free Zillow Showcase℠ listing and you could sell for .
$245,300
2% more+ $4,906
With Zillow Showcase(estimated)
$250,206

