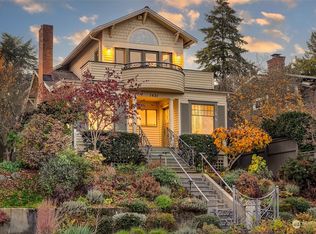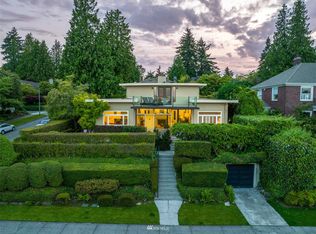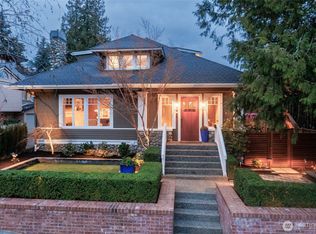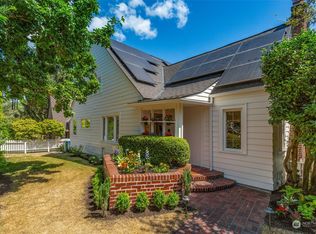Sold
Listed by:
Tere Foster,
COMPASS,
Moya Skillman,
COMPASS
Bought with: COMPASS
$4,095,000
1427 39th Avenue E, Seattle, WA 98112
5beds
4,420sqft
Single Family Residence
Built in 1926
7,200.47 Square Feet Lot
$3,941,700 Zestimate®
$926/sqft
$8,584 Estimated rent
Home value
$3,941,700
$3.63M - $4.30M
$8,584/mo
Zestimate® history
Loading...
Owner options
Explore your selling options
What's special
Discover a fresh vision of timeless, sophisticated style in the heart of Washington Park. Filled w/light & beautifully curated, this custom home boasts lake, city of Bellevue + mountain views, luxurious finishes, & multiple areas for gathering including incredible indoor/outdoor living spaces. The chef’s kitchen & great room open via a 16-foot NanaWall to a fenced, lush backyard w/kitchenette, new turf & fireplace. Highly sought primary suite on the main floor w/spa-worthy bath, walk-in closet & private patio plus a second primary on the upper level. The lower level is the perfect hangout space w/media room, wine cellar & steam room. All this plus guest quarters over the garage. Ideal locale close to dining, shopping, markets & commutes.
Zillow last checked: 8 hours ago
Listing updated: March 27, 2023 at 01:24pm
Listed by:
Tere Foster,
COMPASS,
Moya Skillman,
COMPASS
Bought with:
Ned Hosford, 23007797
COMPASS
Source: NWMLS,MLS#: 2040338
Facts & features
Interior
Bedrooms & bathrooms
- Bedrooms: 5
- Bathrooms: 6
- Full bathrooms: 2
- 3/4 bathrooms: 2
- 1/2 bathrooms: 1
- Main level bedrooms: 1
Primary bedroom
- Level: Main
Bedroom
- Level: Second
Bedroom
- Level: Second
Bedroom
- Level: Second
Bathroom three quarter
- Level: Second
Bathroom full
- Level: Main
Bathroom full
- Level: Second
Bathroom three quarter
- Level: Lower
Other
- Level: Main
Other
- Level: Garage
Dining room
- Level: Main
Entry hall
- Level: Main
Other
- Level: Lower
Great room
- Level: Main
Kitchen with eating space
- Level: Main
Living room
- Level: Main
Living room
- Level: Main
Rec room
- Level: Lower
Utility room
- Level: Lower
Heating
- 90%+ High Efficiency, Forced Air, HRV/ERV System
Cooling
- Central Air, Heat Pump
Appliances
- Included: Double Oven, Dryer, Washer, Dishwasher, Garbage Disposal, Microwave, Refrigerator, See Remarks, StoveRange, Water Heater Location: Lower level
Features
- Bath Off Primary, Central Vacuum, Dining Room, High Tech Cabling
- Flooring: Ceramic Tile, Hardwood, Marble
- Doors: French Doors
- Windows: Double Pane/Storm Window, Skylight(s)
- Basement: Finished
- Number of fireplaces: 3
- Fireplace features: Gas, Main Level: 2, Upper Level: 1
Interior area
- Total structure area: 3,940
- Total interior livable area: 4,420 sqft
Property
Parking
- Total spaces: 2
- Parking features: Detached Garage, Off Street
- Garage spaces: 2
Features
- Levels: Two
- Stories: 2
- Entry location: Main
- Patio & porch: Ceramic Tile, Hardwood, Second Primary Bedroom, Bath Off Primary, Built-In Vacuum, Double Pane/Storm Window, Dining Room, Fireplace (Primary Bedroom), French Doors, High Tech Cabling, Security System, Skylight(s), Vaulted Ceiling(s), Walk-In Closet(s), Wet Bar, Wine Cellar, Wired for Generator
- Has view: Yes
- View description: City, Lake, Mountain(s)
- Has water view: Yes
- Water view: Lake
Lot
- Size: 7,200 sqft
- Features: Paved, Sidewalk, Cable TV, Electric Car Charging, Fenced-Fully, Gas Available, Gated Entry, High Speed Internet, Patio, Sprinkler System
- Topography: Level,PartialSlope
- Residential vegetation: Garden Space
Details
- Additional structures: ADU Beds: 1, ADU Baths: 1
- Parcel number: 5316100350
- Special conditions: Standard
- Other equipment: Wired for Generator
Construction
Type & style
- Home type: SingleFamily
- Architectural style: Craftsman
- Property subtype: Single Family Residence
Materials
- Stone, Wood Siding
- Foundation: Poured Concrete
- Roof: Composition
Condition
- Year built: 1926
- Major remodel year: 2012
Utilities & green energy
- Electric: Company: Seattle City Light
- Sewer: Sewer Connected, Company: Seattle Public Utilities
- Water: Public, Company: Seattle Public Utilities
- Utilities for property: Xfinity, Xfinity
Green energy
- Energy generation: Solar
Community & neighborhood
Security
- Security features: Security System
Location
- Region: Seattle
- Subdivision: Washington Park
Other
Other facts
- Listing terms: Cash Out,Conventional
- Cumulative days on market: 792 days
Price history
| Date | Event | Price |
|---|---|---|
| 3/14/2023 | Sold | $4,095,000$926/sqft |
Source: | ||
| 3/5/2023 | Pending sale | $4,095,000$926/sqft |
Source: | ||
| 3/1/2023 | Listed for sale | $4,095,000+7.8%$926/sqft |
Source: | ||
| 1/8/2021 | Sold | $3,800,000-5%$860/sqft |
Source: | ||
| 12/17/2020 | Pending sale | $3,998,000$905/sqft |
Source: Wicklund Real Estate #1667090 | ||
Public tax history
| Year | Property taxes | Tax assessment |
|---|---|---|
| 2024 | $31,519 +5.5% | $3,325,000 +4% |
| 2023 | $29,868 -0.3% | $3,198,000 -10.7% |
| 2022 | $29,945 +13.3% | $3,582,000 +23.5% |
Find assessor info on the county website
Neighborhood: Madison Park
Nearby schools
GreatSchools rating
- 7/10McGilvra Elementary SchoolGrades: K-5Distance: 0.2 mi
- 7/10Edmonds S. Meany Middle SchoolGrades: 6-8Distance: 1.2 mi
- 8/10Garfield High SchoolGrades: 9-12Distance: 2 mi
Schools provided by the listing agent
- Elementary: Mc Gilvra
- Middle: Meany Mid
- High: Garfield High
Source: NWMLS. This data may not be complete. We recommend contacting the local school district to confirm school assignments for this home.
Sell for more on Zillow
Get a free Zillow Showcase℠ listing and you could sell for .
$3,941,700
2% more+ $78,834
With Zillow Showcase(estimated)
$4,020,534


