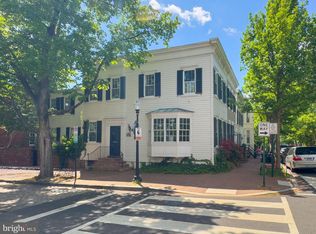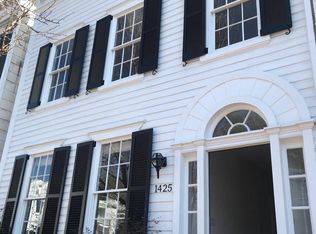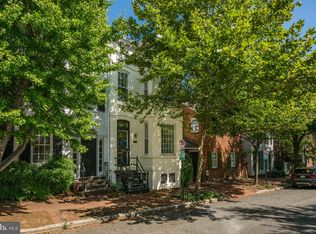Sold for $1,620,000
$1,620,000
1427 34th St NW, Washington, DC 20007
3beds
1,708sqft
Townhouse
Built in 1900
1,411 Square Feet Lot
$1,760,800 Zestimate®
$948/sqft
$7,344 Estimated rent
Home value
$1,760,800
$1.66M - $1.88M
$7,344/mo
Zestimate® history
Loading...
Owner options
Explore your selling options
What's special
A west village semi-detached residence thoroughly renovated by its British owner in a timeless English style to evoke the look and feel of a classic London townhouse, with its gracious period appointments and architectural detailing. An impressive entry hall gives way to a living room focused on a wood burning fireplace, a separate formal dining room capable of seating eight with an adjoining butler’s pantry and wet bar, as well as a large, light, and bright modern kitchen incorporating both breakfast and home office areas. Doors from both the dining room and kitchen lead to a lovely brick, fenced rear patio. Upstairs are three bedrooms and two updated bathrooms featuring exquisite teak flooring. In addition to an unusually large amount of closet space in the primary suite, the two bathrooms have been cleverly arranged so as to be en-suite or not as desired. It is a house perfectly suited for entertaining, have a second rear entrance on to P Street, which is highly practical for use by service personnel.
Zillow last checked: 8 hours ago
Listing updated: March 20, 2023 at 06:40am
Listed by:
Mark McFadden 703-216-1333,
Compass,
Co-Listing Agent: Cameron H Mcfadden 703-862-6840,
Compass
Bought with:
Hadley Debevoise Allen, 5007149
Washington Fine Properties, LLC
Source: Bright MLS,MLS#: DCDC2050980
Facts & features
Interior
Bedrooms & bathrooms
- Bedrooms: 3
- Bathrooms: 3
- Full bathrooms: 2
- 1/2 bathrooms: 1
- Main level bathrooms: 1
Basement
- Area: 288
Heating
- Radiator, Natural Gas
Cooling
- Central Air, Electric
Appliances
- Included: Gas Water Heater
Features
- Flooring: Wood
- Basement: Partial
- Number of fireplaces: 1
Interior area
- Total structure area: 1,996
- Total interior livable area: 1,708 sqft
- Finished area above ground: 1,708
- Finished area below ground: 0
Property
Parking
- Parking features: On Street
- Has uncovered spaces: Yes
Accessibility
- Accessibility features: Other
Features
- Levels: Three
- Stories: 3
- Pool features: None
Lot
- Size: 1,411 sqft
- Features: Urban Land-Sassafras-Chillum
Details
- Additional structures: Above Grade, Below Grade
- Parcel number: 1245//0824
- Zoning: X
- Special conditions: Standard
Construction
Type & style
- Home type: Townhouse
- Architectural style: Colonial
- Property subtype: Townhouse
Materials
- Brick
- Foundation: Other
Condition
- Good
- New construction: No
- Year built: 1900
Utilities & green energy
- Sewer: Private Sewer
- Water: Public
Community & neighborhood
Location
- Region: Washington
- Subdivision: Georgetown
Other
Other facts
- Listing agreement: Exclusive Right To Sell
- Ownership: Fee Simple
Price history
| Date | Event | Price |
|---|---|---|
| 3/20/2023 | Sold | $1,620,000-1.8%$948/sqft |
Source: | ||
| 2/19/2023 | Pending sale | $1,650,000$966/sqft |
Source: | ||
| 2/6/2023 | Contingent | $1,650,000$966/sqft |
Source: | ||
| 12/1/2022 | Price change | $1,650,000-5.7%$966/sqft |
Source: | ||
| 9/22/2022 | Listed for sale | $1,750,000$1,025/sqft |
Source: | ||
Public tax history
| Year | Property taxes | Tax assessment |
|---|---|---|
| 2025 | $13,452 +11% | $1,582,640 +11% |
| 2024 | $12,121 +0.7% | $1,426,010 +0.7% |
| 2023 | $12,039 +3.7% | $1,416,380 +3.7% |
Find assessor info on the county website
Neighborhood: Georgetown
Nearby schools
GreatSchools rating
- 10/10Hyde-Addison Elementary SchoolGrades: PK-5Distance: 0.2 mi
- 6/10Hardy Middle SchoolGrades: 6-8Distance: 0.5 mi
- 7/10Jackson-Reed High SchoolGrades: 9-12Distance: 2.9 mi
Schools provided by the listing agent
- District: District Of Columbia Public Schools
Source: Bright MLS. This data may not be complete. We recommend contacting the local school district to confirm school assignments for this home.
Get pre-qualified for a loan
At Zillow Home Loans, we can pre-qualify you in as little as 5 minutes with no impact to your credit score.An equal housing lender. NMLS #10287.
Sell for more on Zillow
Get a Zillow Showcase℠ listing at no additional cost and you could sell for .
$1,760,800
2% more+$35,216
With Zillow Showcase(estimated)$1,796,016


