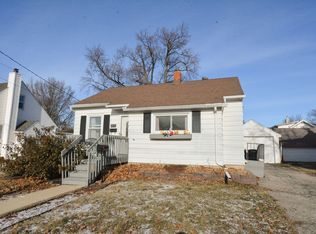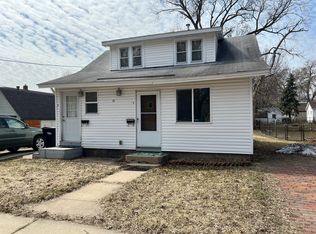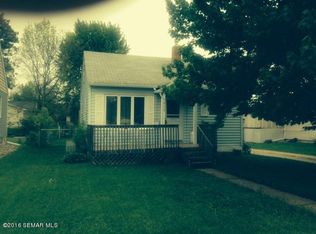Closed
$217,500
1427 1st St SE, Rochester, MN 55904
3beds
1,894sqft
Single Family Residence
Built in 1939
6,534 Square Feet Lot
$247,100 Zestimate®
$115/sqft
$1,964 Estimated rent
Home value
$247,100
$235,000 - $259,000
$1,964/mo
Zestimate® history
Loading...
Owner options
Explore your selling options
What's special
Nice 3 bedroom 2 bath home in the heart of Rochester just 1 mile from downtown, 1/2 mile to OMC, and less than 2 miles to RCTC. Quick access to any location in Rochester. Home offers 2 bedrooms on the main with a full main floor bath. All the hardwood floors were just redone. Kitchen has been updated with white painted cabinets, fresh countertops, backsplash and flooring. The basement offers endless opportunity and a nice wood burning stove. The upper level has a 3rd bedroom and nice Den space as well as a cedar lined closet. The backyard is fully fenced in and has a nice large deck. Be sure to check out this home.
Zillow last checked: 8 hours ago
Listing updated: March 30, 2024 at 11:24pm
Listed by:
Brad F Jech 507-421-0232,
Tony Montgomery Realty & Auction,
Chelsie Jech 507-421-0351
Bought with:
Re/Max Results
Source: NorthstarMLS as distributed by MLS GRID,MLS#: 6325048
Facts & features
Interior
Bedrooms & bathrooms
- Bedrooms: 3
- Bathrooms: 2
- Full bathrooms: 1
- 3/4 bathrooms: 1
Bedroom 1
- Level: Main
- Area: 103.5 Square Feet
- Dimensions: 11.5x9
Bedroom 2
- Level: Main
- Area: 103.5 Square Feet
- Dimensions: 11.5x9
Bedroom 3
- Level: Upper
- Area: 117 Square Feet
- Dimensions: 13x9
Bathroom
- Level: Basement
- Area: 48 Square Feet
- Dimensions: 8x6
Bathroom
- Level: Basement
- Area: 28 Square Feet
- Dimensions: 8x3.5
Den
- Level: Upper
- Area: 99 Square Feet
- Dimensions: 18x5.5
Den
- Level: Basement
- Area: 192 Square Feet
- Dimensions: 16x12
Foyer
- Level: Main
- Area: 24 Square Feet
- Dimensions: 6x4
Kitchen
- Level: Main
- Area: 135 Square Feet
- Dimensions: 15x9
Laundry
- Level: Basement
- Area: 64 Square Feet
- Dimensions: 8x8
Living room
- Level: Main
- Area: 180 Square Feet
- Dimensions: 15x12
Living room
- Level: Basement
- Area: 216 Square Feet
- Dimensions: 18x12
Other
- Level: Upper
- Area: 7.5 Square Feet
- Dimensions: 3x2.5
Heating
- Forced Air, Wood Stove
Cooling
- Central Air
Appliances
- Included: Dryer, Microwave, Range, Refrigerator, Washer, Water Softener Owned
Features
- Basement: Finished,Full
- Number of fireplaces: 1
- Fireplace features: Free Standing, Wood Burning Stove
Interior area
- Total structure area: 1,894
- Total interior livable area: 1,894 sqft
- Finished area above ground: 1,196
- Finished area below ground: 698
Property
Parking
- Total spaces: 1
- Parking features: Detached, Concrete
- Garage spaces: 1
- Details: Garage Dimensions (22x15)
Accessibility
- Accessibility features: None
Features
- Levels: One and One Half
- Stories: 1
- Patio & porch: Deck
- Pool features: None
- Fencing: Full,Privacy,Wood
Lot
- Size: 6,534 sqft
- Dimensions: 50 x 136
Details
- Additional structures: Storage Shed
- Foundation area: 804
- Parcel number: 743643009079
- Zoning description: Residential-Single Family
Construction
Type & style
- Home type: SingleFamily
- Property subtype: Single Family Residence
Materials
- Vinyl Siding, Frame
- Roof: Asphalt,Pitched
Condition
- Age of Property: 85
- New construction: No
- Year built: 1939
Utilities & green energy
- Electric: Circuit Breakers, 100 Amp Service
- Gas: Natural Gas
- Sewer: City Sewer/Connected
- Water: City Water/Connected
Community & neighborhood
Location
- Region: Rochester
- Subdivision: Harvey Sanderson Add
HOA & financial
HOA
- Has HOA: No
Other
Other facts
- Road surface type: Paved
Price history
| Date | Event | Price |
|---|---|---|
| 3/31/2023 | Sold | $217,500$115/sqft |
Source: | ||
| 2/13/2023 | Pending sale | $217,500$115/sqft |
Source: | ||
| 1/19/2023 | Listed for sale | $217,500+33.5%$115/sqft |
Source: | ||
| 1/15/2021 | Sold | $162,900$86/sqft |
Source: | ||
| 12/4/2020 | Pending sale | $162,900$86/sqft |
Source: Edina Realty, Inc., a Berkshire Hathaway affiliate #5687193 Report a problem | ||
Public tax history
| Year | Property taxes | Tax assessment |
|---|---|---|
| 2025 | $2,471 +8.6% | $194,300 +13.3% |
| 2024 | $2,275 | $171,500 -13.2% |
| 2023 | -- | $197,500 +14.4% |
Find assessor info on the county website
Neighborhood: East Side
Nearby schools
GreatSchools rating
- 2/10Riverside Central Elementary SchoolGrades: PK-5Distance: 0.7 mi
- 4/10Kellogg Middle SchoolGrades: 6-8Distance: 1.4 mi
- 8/10Century Senior High SchoolGrades: 8-12Distance: 2.1 mi
Schools provided by the listing agent
- Elementary: Riverside Central
- Middle: Kellogg
- High: Century
Source: NorthstarMLS as distributed by MLS GRID. This data may not be complete. We recommend contacting the local school district to confirm school assignments for this home.
Get a cash offer in 3 minutes
Find out how much your home could sell for in as little as 3 minutes with a no-obligation cash offer.
Estimated market value$247,100
Get a cash offer in 3 minutes
Find out how much your home could sell for in as little as 3 minutes with a no-obligation cash offer.
Estimated market value
$247,100


