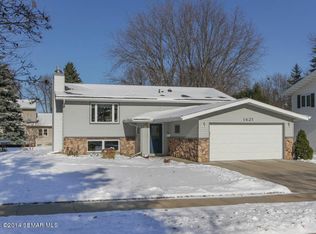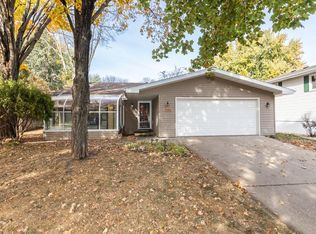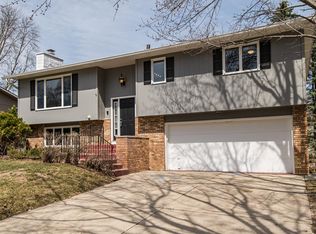Closed
$272,000
1427 19th St NE, Rochester, MN 55906
3beds
2,089sqft
Single Family Residence
Built in 1974
6,969.6 Square Feet Lot
$302,800 Zestimate®
$130/sqft
$2,120 Estimated rent
Home value
$302,800
$288,000 - $318,000
$2,120/mo
Zestimate® history
Loading...
Owner options
Explore your selling options
What's special
Bright and sunny home with walkout lower level in popular Northern Heights! Newer AC, furnace and water softener. Driveway approximately 10 years old and the roof is less than 8 years old. Fenced in yard and 2 sheds; one shed is full of fireplace wood for lower level fireplace. Just add your touches inside!
Zillow last checked: 8 hours ago
Listing updated: May 05, 2025 at 11:58pm
Listed by:
Sylvia Rogers 507-254-1247,
Edina Realty, Inc.
Bought with:
Tiffany Carey
Re/Max Results
Jason Carey
Source: NorthstarMLS as distributed by MLS GRID,MLS#: 6326708
Facts & features
Interior
Bedrooms & bathrooms
- Bedrooms: 3
- Bathrooms: 2
- Full bathrooms: 1
- 3/4 bathrooms: 1
Bedroom 1
- Level: Main
Bedroom 2
- Level: Main
Bedroom 3
- Level: Main
Bathroom
- Level: Main
Bathroom
- Level: Lower
Dining room
- Level: Main
Family room
- Level: Lower
Kitchen
- Level: Main
Laundry
- Level: Lower
Living room
- Level: Main
Storage
- Level: Lower
Heating
- Forced Air
Cooling
- Central Air
Appliances
- Included: Dishwasher, Dryer, Microwave, Range, Refrigerator, Washer, Water Softener Owned
Features
- Basement: Block,Finished
- Number of fireplaces: 2
- Fireplace features: Wood Burning
Interior area
- Total structure area: 2,089
- Total interior livable area: 2,089 sqft
- Finished area above ground: 1,081
- Finished area below ground: 500
Property
Parking
- Total spaces: 2
- Parking features: Attached, Concrete, Garage Door Opener, Tuckunder Garage
- Attached garage spaces: 2
- Has uncovered spaces: Yes
Accessibility
- Accessibility features: None
Features
- Levels: Multi/Split
- Patio & porch: Deck
- Pool features: None
- Fencing: Wood
Lot
- Size: 6,969 sqft
- Dimensions: 100 x 70
- Features: Many Trees
Details
- Additional structures: Storage Shed
- Foundation area: 1008
- Parcel number: 742541025398
- Zoning description: Residential-Single Family
Construction
Type & style
- Home type: SingleFamily
- Property subtype: Single Family Residence
Materials
- Vinyl Siding, Block
- Roof: Age 8 Years or Less,Asphalt
Condition
- Age of Property: 51
- New construction: No
- Year built: 1974
Utilities & green energy
- Gas: Natural Gas
- Sewer: City Sewer/Connected
- Water: City Water/Connected
Community & neighborhood
Location
- Region: Rochester
- Subdivision: Wilshire Estates 2nd Sub
HOA & financial
HOA
- Has HOA: No
Price history
| Date | Event | Price |
|---|---|---|
| 3/1/2023 | Sold | $272,000+0.7%$130/sqft |
Source: | ||
| 2/8/2023 | Pending sale | $270,000$129/sqft |
Source: | ||
| 1/25/2023 | Listed for sale | $270,000+54.4%$129/sqft |
Source: | ||
| 10/18/2006 | Sold | $174,900+9.3%$84/sqft |
Source: Public Record Report a problem | ||
| 8/24/2005 | Sold | $160,000$77/sqft |
Source: Public Record Report a problem | ||
Public tax history
| Year | Property taxes | Tax assessment |
|---|---|---|
| 2025 | $3,242 +15% | $236,800 +4.1% |
| 2024 | $2,820 | $227,400 +2.6% |
| 2023 | -- | $221,600 +4.2% |
Find assessor info on the county website
Neighborhood: 55906
Nearby schools
GreatSchools rating
- NAChurchill Elementary SchoolGrades: PK-2Distance: 0.5 mi
- 4/10Kellogg Middle SchoolGrades: 6-8Distance: 0.7 mi
- 8/10Century Senior High SchoolGrades: 8-12Distance: 0.9 mi
Schools provided by the listing agent
- Elementary: Churchill-Hoover
- Middle: Kellogg
- High: Century
Source: NorthstarMLS as distributed by MLS GRID. This data may not be complete. We recommend contacting the local school district to confirm school assignments for this home.
Get a cash offer in 3 minutes
Find out how much your home could sell for in as little as 3 minutes with a no-obligation cash offer.
Estimated market value$302,800
Get a cash offer in 3 minutes
Find out how much your home could sell for in as little as 3 minutes with a no-obligation cash offer.
Estimated market value
$302,800


