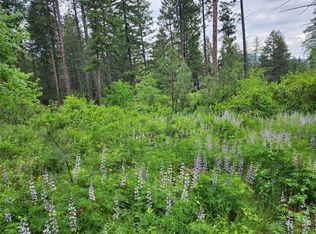Closed
Price Unknown
14268 Summit Dr, Bigfork, MT 59911
3beds
2,400sqft
Single Family Residence
Built in 1967
0.97 Acres Lot
$1,027,400 Zestimate®
$--/sqft
$2,634 Estimated rent
Home value
$1,027,400
$935,000 - $1.14M
$2,634/mo
Zestimate® history
Loading...
Owner options
Explore your selling options
What's special
Welcome to your fully remodeled dream home! This stunning property features three bedrooms and 2.5 baths, offering ample space for comfortable living. The spacious kitchen is a chef's delight, complete with modern appliances and plenty of room for culinary creations. The open floor plan seamlessly connects the living areas, creating a warm and inviting atmosphere. Enjoy breathtaking lake views from multiple vantage points, including the spacious deck, perfect for entertaining or simply relaxing. The large shop with a hobby room provides endless possibilities for creative endeavors or extra storage. With a two-car detached garage, parking is a breeze. This home also boasts a private marina and lake access, allowing you to fully embrace the joys of lake living. Located within walking distance to the lake and in close proximity to restaurants, shopping, and Glacier National Park, this home offers the perfect blend of convenience and natural beauty. Don't miss the opportunity to make this your own slice of paradise. Schedule a showing today!.Call Amber Isbell 406-951-0849, or your real estate professional. All work, and design performed by Flathead Designs Construction
Zillow last checked: 8 hours ago
Listing updated: October 30, 2023 at 07:31pm
Listed by:
Amber Leigh Isbell 406-951-0849,
eXp Realty - Kalispell
Bought with:
Jessica Larson, RRE-RBS-LIC-89100
eXp Realty - Kalispell
Source: MRMLS,MLS#: 30011281
Facts & features
Interior
Bedrooms & bathrooms
- Bedrooms: 3
- Bathrooms: 3
- Full bathrooms: 2
- 1/2 bathrooms: 1
Bonus room
- Description: No Egress window
- Level: Basement
Heating
- Ductless, Electric, Forced Air, Gas, Stove, Wood Stove
Appliances
- Included: Dryer, Dishwasher, Refrigerator, Washer
- Laundry: Washer Hookup, Electric Dryer Hookup, Lower Level
Features
- Open Floorplan, Walk-In Closet(s)
- Flooring: FSC or SFI Certified Source Hardwood, Hardwood
- Windows: Double Pane Windows
- Basement: Daylight,Finished,Walk-Out Access
- Number of fireplaces: 2
- Fireplace features: Basement, Gas, Living Room, Wood Burning Stove
Interior area
- Total interior livable area: 2,400 sqft
- Finished area below ground: 1,150
Property
Parking
- Total spaces: 4
- Parking features: Additional Parking, Detached, Garage Faces Front, Garage, Garage Door Opener, Garage Faces Rear
- Garage spaces: 4
Features
- Levels: Two
- Stories: 1
- Patio & porch: Deck, Front Porch, Patio, Balcony
- Exterior features: Awning(s), Balcony
- Has view: Yes
- View description: Lake, Mountain(s), Residential, Trees/Woods
- Has water view: Yes
- Water view: true
- Waterfront features: Lake, Water Access
- Body of water: Flathead Lake
Lot
- Size: 0.97 Acres
- Features: Front Yard, Split Possible, Views, Wooded
Details
- Additional structures: Workshop
- Parcel number: 15370819112070000
- Special conditions: Standard
Construction
Type & style
- Home type: SingleFamily
- Architectural style: Traditional
- Property subtype: Single Family Residence
Materials
- Batts Insulation, Foam Insulation, Lap Siding
- Foundation: Block, Poured
- Roof: Metal
Condition
- Updated/Remodeled
- New construction: No
- Year built: 1967
Details
- Builder name: Flathead Designs Construction
Utilities & green energy
- Sewer: Private Sewer, Septic Tank
- Water: Community/Coop
- Utilities for property: Cable Available, Electricity Available, Electricity Connected, Natural Gas Available, Natural Gas Connected
Green energy
- Energy efficient items: Appliances
Community & neighborhood
Security
- Security features: Carbon Monoxide Detector(s), Fire Alarm, Smoke Detector(s)
Community
- Community features: Lake
Location
- Region: Bigfork
HOA & financial
HOA
- Has HOA: Yes
- HOA fee: $275 annually
- Amenities included: See Remarks
- Services included: None
- Association name: Woods Bay Homesites
Other
Other facts
- Listing agreement: Exclusive Right To Sell
- Listing terms: Cash,Conventional
- Road surface type: Asphalt, Gravel
Price history
| Date | Event | Price |
|---|---|---|
| 10/30/2023 | Sold | -- |
Source: | ||
| 9/5/2023 | Price change | $999,000-19.8%$416/sqft |
Source: | ||
| 8/24/2023 | Price change | $1,245,000-3.9%$519/sqft |
Source: | ||
| 7/28/2023 | Listed for sale | $1,295,000$540/sqft |
Source: | ||
Public tax history
| Year | Property taxes | Tax assessment |
|---|---|---|
| 2024 | $3,376 +9.7% | $608,300 +35.2% |
| 2023 | $3,078 +207.1% | $449,900 +47.5% |
| 2022 | $1,002 -8.6% | $305,100 |
Find assessor info on the county website
Neighborhood: Woods Bay
Nearby schools
GreatSchools rating
- 6/10Bigfork Elementary SchoolGrades: PK-6Distance: 4.2 mi
- 6/10Bigfork 7-8Grades: 7-8Distance: 4.2 mi
- 6/10Bigfork High SchoolGrades: 9-12Distance: 4.2 mi
