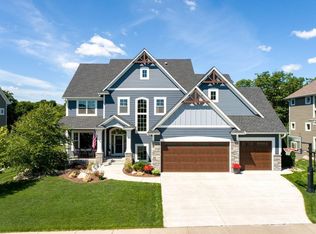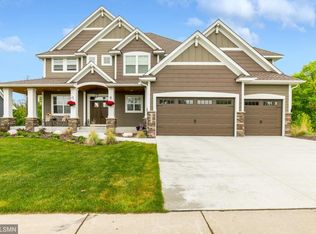Directions 169 S to 21 S to county rd 42 West to McKenna and south to home on right., Model home for sale in the Wilds. Designed for function and entertaining, it has a family living area on each floor. Kitchen features enameled cabinets with stained knotty alder island and includes Frigidaire Professional series stainless appliances, including separate frig and freezer. 10? ceilings on the main floor are highlighted by the beamed ceiling in the great room and shiplap on ceiling in front entry. Open and delightfully bright on every level. Great curb appeal with split garages!
This property is off market, which means it's not currently listed for sale or rent on Zillow. This may be different from what's available on other websites or public sources.

