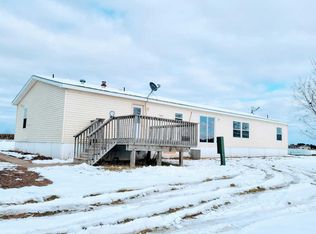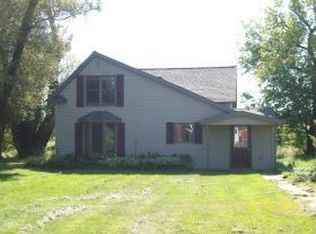Closed
$284,900
14268 Dahlstein Rd, Finlayson, MN 55735
3beds
2,304sqft
Manufactured Home
Built in 2002
10 Acres Lot
$330,200 Zestimate®
$124/sqft
$1,704 Estimated rent
Home value
$330,200
$310,000 - $353,000
$1,704/mo
Zestimate® history
Loading...
Owner options
Explore your selling options
What's special
3 bedroom and 2 bathroom manufactured home on 10 Acres. Home has all new paint and plank flooring. 3 oversized bedrooms all with walk in closets. All bedrooms are on one level. Newer appliances with washer and dryer in foyer. 10 acres overlooking a private pond and also 330 feet of shoreline on the Pine River. Pole shed is 30x100 with insulated walls and ceiling, cement floor and 12ft awnings on both sides. New lighting added to the pole shed and also has propane hookup for heater. Great opportunity to own a home with acreage only 90 minutes from the Twin cities and 50 miles to Duluth.
Zillow last checked: 8 hours ago
Listing updated: May 06, 2025 at 12:58pm
Listed by:
Scott A Nelson 651-226-3444,
Timber Ghost Realty, LLC,
Mike Wiltse 651-329-0873
Bought with:
Charissa Harms-Ertl
Keller Williams Integrity NW
Source: NorthstarMLS as distributed by MLS GRID,MLS#: 6263486
Facts & features
Interior
Bedrooms & bathrooms
- Bedrooms: 3
- Bathrooms: 2
- Full bathrooms: 2
Bedroom 1
- Level: Main
- Area: 266 Square Feet
- Dimensions: 19x14
Bedroom 2
- Level: Main
- Area: 196 Square Feet
- Dimensions: 14x14
Bedroom 3
- Level: Main
- Area: 182 Square Feet
- Dimensions: 13x14
Dining room
- Level: Main
- Area: 156 Square Feet
- Dimensions: 13x12
Foyer
- Level: Main
- Area: 56 Square Feet
- Dimensions: 8x7
Kitchen
- Level: Main
- Area: 210 Square Feet
- Dimensions: 15X14
Living room
- Level: Main
- Area: 240 Square Feet
- Dimensions: 20x12
Heating
- Forced Air
Cooling
- Central Air
Appliances
- Included: Dishwasher, Dryer, Gas Water Heater, Range, Refrigerator, Washer
Features
- Basement: Block,Crawl Space,Concrete
- Has fireplace: No
Interior area
- Total structure area: 2,304
- Total interior livable area: 2,304 sqft
- Finished area above ground: 2,304
- Finished area below ground: 0
Property
Parking
- Total spaces: 4
- Parking features: Detached, Electric, RV Access/Parking
- Garage spaces: 4
- Details: Garage Dimensions (30x100), Garage Door Height (12)
Accessibility
- Accessibility features: Doors 36"+, No Stairs Internal
Features
- Levels: One
- Stories: 1
- Fencing: Wire
- Has view: Yes
- View description: South
- Waterfront features: River Front, Waterfront Elevation(0-4), Waterfront Num(S9990672), Lake Bottom(Gravel)
- Body of water: Pine River
- Frontage length: Water Frontage: 330
Lot
- Size: 10 Acres
- Dimensions: 330 x 1320 x 330 x 1320
- Features: Suitable for Horses, Wooded
- Topography: Level,Pasture,Rolling
Details
- Additional structures: Pole Building
- Foundation area: 2304
- Parcel number: 270116004
- Lease amount: $0
- Zoning description: Residential-Single Family
Construction
Type & style
- Home type: MobileManufactured
- Property subtype: Manufactured Home
Materials
- Vinyl Siding
Condition
- Age of Property: 23
- New construction: No
- Year built: 2002
Utilities & green energy
- Gas: Propane
- Sewer: Mound Septic, Private Sewer
- Water: Drilled, Well
Community & neighborhood
Location
- Region: Finlayson
HOA & financial
HOA
- Has HOA: No
Price history
| Date | Event | Price |
|---|---|---|
| 3/21/2023 | Sold | $284,900$124/sqft |
Source: | ||
| 3/9/2023 | Pending sale | $284,900$124/sqft |
Source: | ||
| 2/17/2023 | Listed for sale | $284,900$124/sqft |
Source: | ||
| 1/28/2023 | Pending sale | $284,900$124/sqft |
Source: | ||
| 11/1/2022 | Price change | $284,900-3.4%$124/sqft |
Source: | ||
Public tax history
| Year | Property taxes | Tax assessment |
|---|---|---|
| 2024 | $2,704 +11.8% | $314,676 -7.4% |
| 2023 | $2,418 +2.1% | $339,900 +38.2% |
| 2022 | $2,368 | $245,900 +22.4% |
Find assessor info on the county website
Neighborhood: 55735
Nearby schools
GreatSchools rating
- 3/10Finlayson Elementary SchoolGrades: PK-6Distance: 4.1 mi
- 4/10Hinckley-Finlayson SecondaryGrades: 7-12Distance: 15 mi
Sell with ease on Zillow
Get a Zillow Showcase℠ listing at no additional cost and you could sell for —faster.
$330,200
2% more+$6,604
With Zillow Showcase(estimated)$336,804

