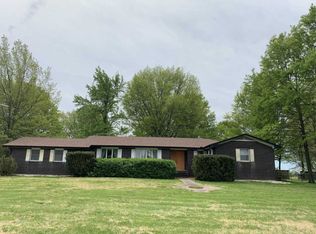Beautiful well maintained home and acreage just outside of Carthage. Minutes from Mercy hospital and all the conveniences of living in town, but all the seclusion you would hope for in the country. This colonial style home greets you with a 43 foot long covered front porch. Home also features a great room that is truly great! Giant arched window, wood burning fireplace in kitchen, and a very open floor plan. Be sure to check this one out, it won't last long!
This property is off market, which means it's not currently listed for sale or rent on Zillow. This may be different from what's available on other websites or public sources.

