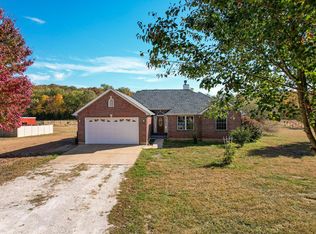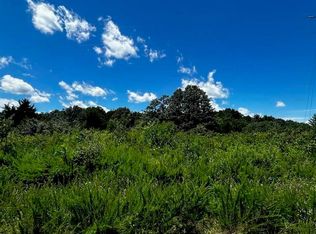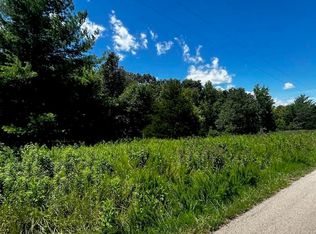What an amazing home with an incredible view of over 7 acres! You will be amazed with the special features this home has to offer. The dining room has beautiful hardwood floors, arched doorways recessed lighting and coffered ceiling. You will love the kitchen! Custom, high-end maple cabinetry, crown molding, 9.5ft long island with breakfast bar, soft-close drawers, spacious walk-in pantry, built-in veggie baskets, recessed lighting and stainless steel appliances including a double oven! The vaulted ceiling and large windows in the living room to enhance the spacious open floor plan. The master bedroom suite boasts a bay window, vaulted ceiling and 7x7 walk-in closet. The master bath features a custom double vanity, vaulted ceiling, jetted tub and separate shower, tile floor, and plant shelf. Other features include: main flr laundry, tall baseboards throughout, 36x40 horse barn (has 2 stalls, room for 4 easily), and 14x14 covered breezeway.Brokered And Advertised By: Real Living Gateway Real EstatListing Agent: Shannon Flamm
This property is off market, which means it's not currently listed for sale or rent on Zillow. This may be different from what's available on other websites or public sources.


