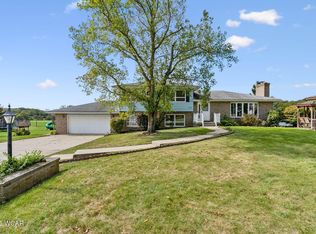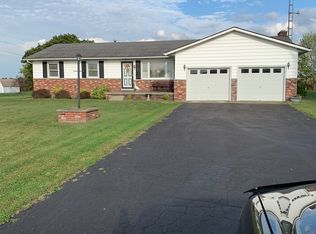Breathtaking view and lots of space in this 5 bedroom tri level home on 1.1 acres. 3 baths with finished basement and sun room. Relax in front of the beautiful fireplaces in the winter and enjoy the new covered deck off the dining room in the summer. Also Central Vacuum! This is a very economical home with ceiling cable heat. Levelized billing with Mid Ohio at $275-$300 per month. All appliances stay with the home including deep freeze. New water heater installed in May 2019. All new exterior doors and some new windows. Nice 10x12 storage Shed. This is a must see home!
This property is off market, which means it's not currently listed for sale or rent on Zillow. This may be different from what's available on other websites or public sources.

