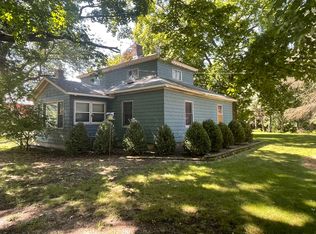Closed
$395,000
14265 Barber Greene Rd, Sycamore, IL 60178
3beds
--sqft
Single Family Residence
Built in 1981
3.03 Acres Lot
$443,300 Zestimate®
$--/sqft
$2,177 Estimated rent
Home value
$443,300
$421,000 - $465,000
$2,177/mo
Zestimate® history
Loading...
Owner options
Explore your selling options
What's special
Log Home on 3 acres with 2 pole building's, 22X 40 and 32 X 56 Great location just a few miles from downtown Sycamore. Property is lined with pine trees. Sliding glass doors to large deck with hot tub 'as is" off the dining room. Wood burning stove in living room with stone wall. Vaulted ceilings. Great mud room between the kitchen and the garage, with staircase to basement. Laundry is in the basement.3 bedrooms with 2 full baths one on each level. Walls are Knotty Pine, through out. Garage is a tandem which will hold 4 cars. From the basement there is a staircase to the garage. garage has heater. The home has a furnace and a boiler. the big heater out by the buildings is a woodburning heater that heats water for the boiler in the home and works to heat the home. Just minutes from all the local convenience's Sycamore School Dist.
Zillow last checked: 8 hours ago
Listing updated: August 02, 2023 at 01:02pm
Listing courtesy of:
Linda Swenson 815-739-9582,
Century 21 Circle
Bought with:
David Ciancanelli
Real 1 Realty
Source: MRED as distributed by MLS GRID,MLS#: 11790193
Facts & features
Interior
Bedrooms & bathrooms
- Bedrooms: 3
- Bathrooms: 2
- Full bathrooms: 2
Primary bedroom
- Features: Flooring (Carpet)
- Level: Second
- Area: 322 Square Feet
- Dimensions: 14X23
Bedroom 2
- Features: Flooring (Carpet)
- Level: Second
- Area: 286 Square Feet
- Dimensions: 13X22
Bedroom 3
- Features: Flooring (Carpet)
- Level: Main
- Area: 169 Square Feet
- Dimensions: 13X13
Dining room
- Features: Flooring (Other)
- Level: Main
- Area: 180 Square Feet
- Dimensions: 15X12
Kitchen
- Features: Kitchen (Galley, Island, Pantry-Closet), Flooring (Vinyl)
- Level: Main
- Area: 169 Square Feet
- Dimensions: 13X13
Living room
- Features: Flooring (Carpet), Window Treatments (Bay Window(s))
- Level: Main
- Area: 156 Square Feet
- Dimensions: 13X12
Mud room
- Features: Flooring (Ceramic Tile)
- Level: Main
- Area: 165 Square Feet
- Dimensions: 11X15
Heating
- Propane
Cooling
- Central Air
Appliances
- Included: Range, Dishwasher, Refrigerator
Features
- Cathedral Ceiling(s), 1st Floor Bedroom, 1st Floor Full Bath, Walk-In Closet(s), Beamed Ceilings
- Basement: Unfinished,Full
Interior area
- Total structure area: 0
Property
Parking
- Total spaces: 4
- Parking features: Gravel, Garage Door Opener, Tandem, On Site, Garage Owned, Attached, Garage
- Attached garage spaces: 4
- Has uncovered spaces: Yes
Accessibility
- Accessibility features: No Disability Access
Features
- Stories: 2
- Patio & porch: Deck
- Exterior features: Breezeway
- Has spa: Yes
- Spa features: Outdoor Hot Tub
Lot
- Size: 3.03 Acres
- Dimensions: 256X516.13
Details
- Parcel number: 0916100010
- Special conditions: None
- Other equipment: Sump Pump
Construction
Type & style
- Home type: SingleFamily
- Property subtype: Single Family Residence
Materials
- Log
- Foundation: Concrete Perimeter
- Roof: Asphalt
Condition
- New construction: No
- Year built: 1981
Utilities & green energy
- Electric: 200+ Amp Service
- Sewer: Septic Tank
- Water: Well
Community & neighborhood
Location
- Region: Sycamore
Other
Other facts
- Listing terms: Conventional
- Ownership: Fee Simple
Price history
| Date | Event | Price |
|---|---|---|
| 10/10/2023 | Sold | $395,000 |
Source: Public Record | ||
| 8/2/2023 | Sold | $395,000-3.4% |
Source: | ||
| 6/1/2023 | Contingent | $409,000 |
Source: | ||
| 5/23/2023 | Listed for sale | $409,000+109.7% |
Source: | ||
| 11/1/2018 | Sold | $195,000-33.9% |
Source: Public Record | ||
Public tax history
| Year | Property taxes | Tax assessment |
|---|---|---|
| 2024 | $8,938 -5.8% | $130,645 +6.9% |
| 2023 | $9,489 +0.6% | $122,224 +4.8% |
| 2022 | $9,428 +2.1% | $116,648 +5% |
Find assessor info on the county website
Neighborhood: 60178
Nearby schools
GreatSchools rating
- 3/10South Prairie Elementary SchoolGrades: PK-5Distance: 2.1 mi
- 5/10Sycamore Middle SchoolGrades: 6-8Distance: 3.4 mi
- 8/10Sycamore High SchoolGrades: 9-12Distance: 2.9 mi
Schools provided by the listing agent
- District: 427
Source: MRED as distributed by MLS GRID. This data may not be complete. We recommend contacting the local school district to confirm school assignments for this home.

Get pre-qualified for a loan
At Zillow Home Loans, we can pre-qualify you in as little as 5 minutes with no impact to your credit score.An equal housing lender. NMLS #10287.
