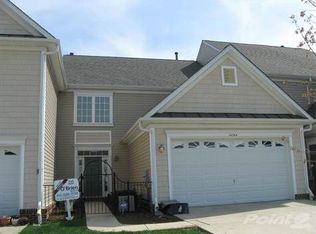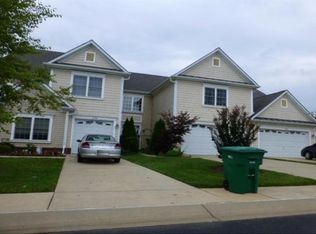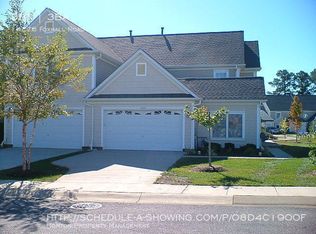Sold for $420,000 on 04/24/24
$420,000
14264 Foxhall Rd #24, Solomons, MD 20688
3beds
2,268sqft
Townhouse
Built in 2005
-- sqft lot
$443,100 Zestimate®
$185/sqft
$2,598 Estimated rent
Home value
$443,100
$421,000 - $465,000
$2,598/mo
Zestimate® history
Loading...
Owner options
Explore your selling options
What's special
Don't wait to see this one! This home is in an exceptional location, just steps from the water and within minutes of downtown Solomons Island. Offering 3 very large bedrooms, with the primary suite on the main level. This great primary offers a large en-suite bath with dual vanities and a tile shower. But wait! Have you seen the primary closet!? It's huge! The main level also features a living room, dining area, and large open kitchen with black stainless appliances, gorgeous granite counters, and tile floor. Upstairs you can find a large second living area/loft, two very large bedrooms, and a full bath. There is also a semi-finished storage/flex space above the garage. The community offers sidewalks, a pier, marina, and access to marina pool. Updates within the last two years are: HVAC, Water Heater, LVP on main level, carpet in upper level, all paint and trim, all hardware, all light fixtures, granite counters, brand new kitchen appliances, tile floor in kitchen/laundry/half bath area, updated half bath vanity and toilet. Come see what the "Island" life is all about!!
Zillow last checked: 8 hours ago
Listing updated: April 24, 2024 at 05:51am
Listed by:
Danielle Sloan 443-532-0323,
JPAR Real Estate Professionals
Bought with:
Janet Weaver, 631937
RE/MAX One
Source: Bright MLS,MLS#: MDCA2014950
Facts & features
Interior
Bedrooms & bathrooms
- Bedrooms: 3
- Bathrooms: 3
- Full bathrooms: 2
- 1/2 bathrooms: 1
- Main level bathrooms: 2
- Main level bedrooms: 1
Basement
- Area: 0
Heating
- Heat Pump, Electric, Natural Gas Available
Cooling
- Central Air, Ceiling Fan(s), Electric
Appliances
- Included: Microwave, Dishwasher, Disposal, Dryer, Exhaust Fan, Ice Maker, Oven/Range - Gas, Refrigerator, Stainless Steel Appliance(s), Washer, Water Heater, Electric Water Heater
- Laundry: Main Level
Features
- Ceiling Fan(s), Combination Dining/Living, Entry Level Bedroom, Open Floorplan, Recessed Lighting, Upgraded Countertops, Walk-In Closet(s)
- Has basement: No
- Has fireplace: No
Interior area
- Total structure area: 2,268
- Total interior livable area: 2,268 sqft
- Finished area above ground: 2,268
- Finished area below ground: 0
Property
Parking
- Total spaces: 6
- Parking features: Garage Faces Front, Garage Door Opener, Inside Entrance, Attached, Driveway
- Attached garage spaces: 2
- Uncovered spaces: 4
Accessibility
- Accessibility features: None
Features
- Levels: Two
- Stories: 2
- Pool features: Community
- Waterfront features: Boat - Powered, Canoe/Kayak, Fishing Allowed
- Body of water: Back Creek
Details
- Additional structures: Above Grade, Below Grade
- Parcel number: 0501207172
- Zoning: R
- Special conditions: Standard
Construction
Type & style
- Home type: Townhouse
- Architectural style: Colonial
- Property subtype: Townhouse
Materials
- Vinyl Siding
- Foundation: Slab
Condition
- New construction: No
- Year built: 2005
Utilities & green energy
- Sewer: Public Sewer
- Water: Public
Community & neighborhood
Security
- Security features: Fire Sprinkler System
Location
- Region: Solomons
- Subdivision: Windward Harbour At Solomons
HOA & financial
HOA
- Has HOA: No
- Amenities included: Pier/Dock, Pool, Tot Lots/Playground
- Services included: All Ground Fee, Common Area Maintenance, Insurance, Lawn Care Front, Lawn Care Rear, Lawn Care Side, Maintenance Grounds, Management, Pier/Dock Maintenance, Pool(s), Reserve Funds, Road Maintenance, Snow Removal, Trash
- Association name: Nabo
Other fees
- Condo and coop fee: $298 monthly
Other
Other facts
- Listing agreement: Exclusive Right To Sell
- Listing terms: Cash,Conventional,FHA,Rural Development,USDA Loan,VA Loan
- Ownership: Condominium
Price history
| Date | Event | Price |
|---|---|---|
| 4/24/2024 | Sold | $420,000-3.4%$185/sqft |
Source: | ||
| 3/24/2024 | Contingent | $434,900$192/sqft |
Source: | ||
| 3/19/2024 | Listed for sale | $434,900+16%$192/sqft |
Source: | ||
| 7/23/2021 | Sold | $375,000-3.8%$165/sqft |
Source: | ||
| 6/16/2021 | Contingent | $389,900$172/sqft |
Source: | ||
Public tax history
| Year | Property taxes | Tax assessment |
|---|---|---|
| 2025 | $3,279 +6.4% | $303,933 +6.4% |
| 2024 | $3,081 +11% | $285,567 +6.9% |
| 2023 | $2,776 +2.1% | $267,200 |
Find assessor info on the county website
Neighborhood: 20688
Nearby schools
GreatSchools rating
- 7/10Dowell Elementary SchoolGrades: PK-5Distance: 1.6 mi
- 6/10Mill Creek Middle SchoolGrades: 6-8Distance: 2.1 mi
- 7/10Patuxent High SchoolGrades: 9-12Distance: 1.7 mi
Schools provided by the listing agent
- District: Calvert County Public Schools
Source: Bright MLS. This data may not be complete. We recommend contacting the local school district to confirm school assignments for this home.

Get pre-qualified for a loan
At Zillow Home Loans, we can pre-qualify you in as little as 5 minutes with no impact to your credit score.An equal housing lender. NMLS #10287.


