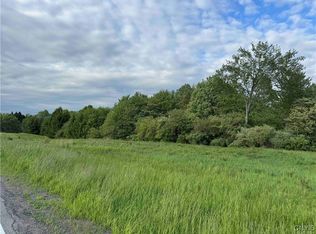Closed
$550,000
14263 Grote Rd, Springville, NY 14141
5beds
2,640sqft
Single Family Residence
Built in 1989
52.2 Acres Lot
$586,400 Zestimate®
$208/sqft
$3,167 Estimated rent
Home value
$586,400
$534,000 - $645,000
$3,167/mo
Zestimate® history
Loading...
Owner options
Explore your selling options
What's special
Single owner, meticulously maintained split level built in 1989. 52 acres of trees and beautiful lawns. Catch the sunrise on the back decks and the sunset on the front lawns. Hunters or horse lovers don’t miss this gem.
A huge horseshoe driveway welcomes your guests and a 1456 sq. Ft barn provides space for all your toys. The three car garage leads to two rooms currently used as an office and bedroom. Second level is your main living space with four large rooms: kitchen, family room, living room, dining room, and laundry room.
Upstairs you will find three bedrooms. Primary bedroom features an en-suite and sliding glass doors to your private upper deck overlooking acres of mowed lawn, and mature trees.
A huge basement with large walkout garage door also is handy to move in and outdoors during backyard recreation. House sold as is.
Open house begins Sunday April 7th, 1-3pm.
Zillow last checked: 8 hours ago
Listing updated: July 11, 2024 at 10:44am
Listed by:
Alan Yox 716-662-0774,
Howard Hanna WNY Inc.
Bought with:
Wendy R Kawaler, 40KE1053403
Howard Hanna WNY Inc.
Source: NYSAMLSs,MLS#: B1525305 Originating MLS: Buffalo
Originating MLS: Buffalo
Facts & features
Interior
Bedrooms & bathrooms
- Bedrooms: 5
- Bathrooms: 3
- Full bathrooms: 2
- 1/2 bathrooms: 1
- Main level bedrooms: 2
Heating
- Oil, Baseboard
Appliances
- Included: Appliances Negotiable, Double Oven, Dishwasher, Electric Cooktop, Microwave, Refrigerator, See Remarks, Water Heater
- Laundry: Upper Level
Features
- Separate/Formal Dining Room, Entrance Foyer, Eat-in Kitchen, Separate/Formal Living Room, Kitchen Island, Sliding Glass Door(s), Natural Woodwork, Bath in Primary Bedroom
- Flooring: Carpet, Hardwood, Laminate, Varies
- Doors: Sliding Doors
- Basement: Full,Walk-Out Access
- Number of fireplaces: 1
Interior area
- Total structure area: 2,640
- Total interior livable area: 2,640 sqft
Property
Parking
- Total spaces: 3
- Parking features: Attached, Electricity, Garage, Heated Garage, Water Available, Circular Driveway, Garage Door Opener
- Attached garage spaces: 3
Accessibility
- Accessibility features: Accessible Doors
Features
- Stories: 3
- Patio & porch: Balcony, Deck, Open, Porch
- Exterior features: Balcony, Concrete Driveway, Deck, Private Yard, See Remarks
Lot
- Size: 52.20 Acres
- Dimensions: 1169 x 2182
- Features: Agricultural, Rectangular, Rectangular Lot, Rural Lot, Wooded
Details
- Additional structures: Barn(s), Outbuilding
- Parcel number: 1438893450000001020000
- Special conditions: Standard
- Horses can be raised: Yes
- Horse amenities: Horses Allowed
Construction
Type & style
- Home type: SingleFamily
- Architectural style: Split Level
- Property subtype: Single Family Residence
Materials
- Aluminum Siding, Brick, Steel Siding
- Foundation: Block
- Roof: Asphalt
Condition
- Resale
- Year built: 1989
Utilities & green energy
- Sewer: Septic Tank
- Water: Well
- Utilities for property: High Speed Internet Available
Community & neighborhood
Location
- Region: Springville
Other
Other facts
- Listing terms: Cash,Conventional,FHA,VA Loan
Price history
| Date | Event | Price |
|---|---|---|
| 7/10/2024 | Sold | $550,000-8.3%$208/sqft |
Source: | ||
| 4/15/2024 | Pending sale | $599,999$227/sqft |
Source: | ||
| 3/14/2024 | Listed for sale | $599,999$227/sqft |
Source: | ||
Public tax history
| Year | Property taxes | Tax assessment |
|---|---|---|
| 2024 | -- | $115,100 |
| 2023 | -- | $115,100 |
| 2022 | -- | $115,100 |
Find assessor info on the county website
Neighborhood: 14141
Nearby schools
GreatSchools rating
- 4/10Springville Elementary SchoolGrades: K-5Distance: 5.7 mi
- 4/10Griffith Institute Middle SchoolGrades: 6-8Distance: 5.6 mi
- 7/10Griffith Institute High SchoolGrades: 9-12Distance: 5 mi
Schools provided by the listing agent
- District: Springville-Griffith Institute
Source: NYSAMLSs. This data may not be complete. We recommend contacting the local school district to confirm school assignments for this home.
