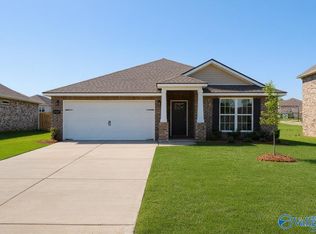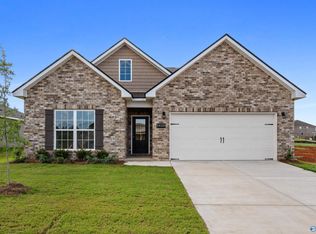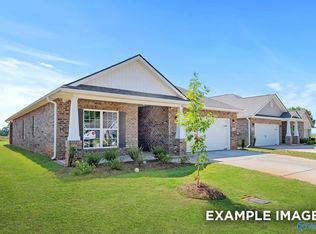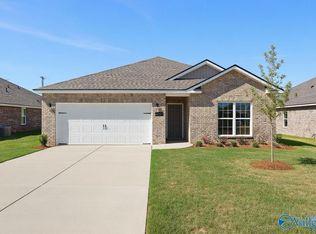Sold for $363,000
$363,000
14262 Harvest Ridge Ln, Athens, AL 35611
5beds
3,537sqft
Single Family Residence
Built in 2024
10,454.4 Square Feet Lot
$543,100 Zestimate®
$103/sqft
$2,607 Estimated rent
Home value
$543,100
$500,000 - $592,000
$2,607/mo
Zestimate® history
Loading...
Owner options
Explore your selling options
What's special
Like-new, two-story home with numerous upgrades! This spacious 5-bedroom, 3.5-bathroom home offers an open floor plan on the main level, perfect for entertaining. The owner’s suite is conveniently located on the main floor and features a double vanity, separate shower, garden tub, and walk-in closet. Upstairs, you’ll find four additional bedrooms, two full baths, a media room, and a bonus area—ideal for extra living space or an office. The home also includes a two-car front-entry garage and a newly installed wood privacy fence. Move-in ready and a must-see!
Zillow last checked: 8 hours ago
Listing updated: March 25, 2025 at 06:54am
Listed by:
Clint Newton 256-777-6374,
Newton Realty,
Diane Newton 256-655-3778,
Newton Realty
Bought with:
Tracy DeGraaff, 106043
Re/Max Distinctive
Source: ValleyMLS,MLS#: 21880402
Facts & features
Interior
Bedrooms & bathrooms
- Bedrooms: 5
- Bathrooms: 4
- Full bathrooms: 3
- 1/2 bathrooms: 1
Primary bedroom
- Features: 9’ Ceiling, Carpet, Ceiling Fan(s), Smooth Ceiling
- Level: First
- Area: 224
- Dimensions: 14 x 16
Bedroom 2
- Features: Carpet, Ceiling Fan(s), Smooth Ceiling, Walk-In Closet(s)
- Level: Second
- Area: 168
- Dimensions: 12 x 14
Bedroom 3
- Features: Carpet, Ceiling Fan(s), Smooth Ceiling, Walk-In Closet(s)
- Level: Second
- Area: 210
- Dimensions: 14 x 15
Bedroom 4
- Features: Carpet, Ceiling Fan(s), Smooth Ceiling, Walk-In Closet(s)
- Level: Second
- Area: 192
- Dimensions: 12 x 16
Bedroom 5
- Features: Carpet, Ceiling Fan(s), Smooth Ceiling, Walk-In Closet(s)
- Level: Second
- Area: 168
- Dimensions: 12 x 14
Dining room
- Features: 9’ Ceiling, LVP, Smooth Ceiling
- Level: First
- Area: 156
- Dimensions: 12 x 13
Kitchen
- Features: 9’ Ceiling, Granite Counters, LVP, Pantry, Recessed Lighting, Smooth Ceiling
- Level: First
- Area: 180
- Dimensions: 12 x 15
Living room
- Features: 9’ Ceiling, Ceiling Fan(s), LVP, Smooth Ceiling
- Level: First
- Area: 192
- Dimensions: 12 x 16
Bonus room
- Features: Carpet, Smooth Ceiling
- Level: Second
- Area: 234
- Dimensions: 13 x 18
Laundry room
- Features: 9’ Ceiling, LVP Flooring, Smooth Ceiling
- Level: First
- Area: 48
- Dimensions: 6 x 8
Heating
- Central 2, Electric
Cooling
- Central 2, Electric
Appliances
- Included: Dishwasher, Microwave, Range
Features
- Has basement: No
- Has fireplace: No
- Fireplace features: None
Interior area
- Total interior livable area: 3,537 sqft
Property
Parking
- Parking features: Driveway-Concrete, Garage Door Opener, Garage Faces Front, Garage-Two Car
Features
- Levels: Two
- Stories: 2
Lot
- Size: 10,454 sqft
- Features: Cleared
Details
- Parcel number: 10 05 21 0 003 018.000
Construction
Type & style
- Home type: SingleFamily
- Property subtype: Single Family Residence
Materials
- Foundation: Slab
Condition
- New construction: No
- Year built: 2024
Details
- Builder name: DAVIDSON HOMES LLC
Utilities & green energy
- Sewer: Public Sewer
- Water: Public
Community & neighborhood
Location
- Region: Athens
- Subdivision: The Meadows
HOA & financial
HOA
- Has HOA: Yes
- HOA fee: $420 annually
- Association name: The Meadows HOA
Price history
| Date | Event | Price |
|---|---|---|
| 3/24/2025 | Sold | $363,000+3.7%$103/sqft |
Source: | ||
| 2/8/2025 | Pending sale | $349,900$99/sqft |
Source: | ||
| 2/6/2025 | Listed for sale | $349,900-13.2%$99/sqft |
Source: | ||
| 1/24/2024 | Sold | $403,140$114/sqft |
Source: | ||
| 10/17/2023 | Pending sale | $403,140+127.1%$114/sqft |
Source: | ||
Public tax history
| Year | Property taxes | Tax assessment |
|---|---|---|
| 2024 | $1,202 | $30,060 |
Find assessor info on the county website
Neighborhood: 35611
Nearby schools
GreatSchools rating
- 9/10Brookhill Elementary SchoolGrades: K-3Distance: 1.4 mi
- 3/10Athens Middle SchoolGrades: 6-8Distance: 2.7 mi
- 9/10Athens High SchoolGrades: 9-12Distance: 3.4 mi
Schools provided by the listing agent
- Elementary: Iacademy At Athens (P-3)
- Middle: Athens (6-8)
- High: Athens High School
Source: ValleyMLS. This data may not be complete. We recommend contacting the local school district to confirm school assignments for this home.
Get pre-qualified for a loan
At Zillow Home Loans, we can pre-qualify you in as little as 5 minutes with no impact to your credit score.An equal housing lender. NMLS #10287.
Sell for more on Zillow
Get a Zillow Showcase℠ listing at no additional cost and you could sell for .
$543,100
2% more+$10,862
With Zillow Showcase(estimated)$553,962



